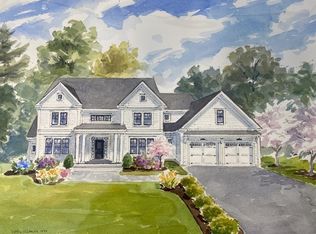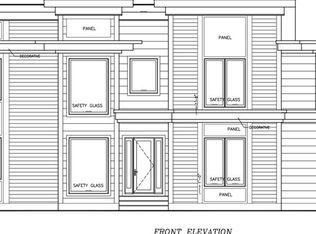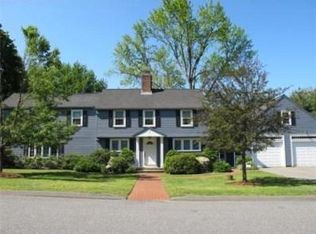This lovingly maintained and renovated home has been cared for by the same owners for the past 34 years. Open plan, hardwood floors, a beautiful kitchen and bathrooms, and a spectacular family room with wood burning stove and sliders to the deck lead you to the expansive backyard. The direct entry one car garage offers convenient access to study/office area, a half bathroom, a door to the yard and a short stairway to the laundry/utility space. The yard is large and level with multiple use areas and a storage shed. Located in a neighborhood with close proximity to the brand new Hastings School, town center, conservation land, nature trails, golf courses, and much more. Commuting is a breeze with easy access to Routes 2 and 95. The roof is 3 yrs.old and the kitchen was updated approx. 2.5 yrs.ago. This home is crisp and clean, and ready for you to move right in!
This property is off market, which means it's not currently listed for sale or rent on Zillow. This may be different from what's available on other websites or public sources.


