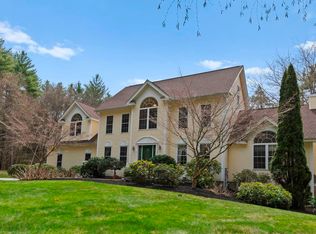This impeccably maintained Colonial is privately nestled in a park-like setting comprised of 5+ acres with deeded rights to the Squamscott River. As you enter through the charming front porch, you are immediately greeted by the beautiful hardwood floors, spacious fireplaced living room, formal dining room and gourmet kitchen boasting leathered granite and stainless steel appliances. An impressive family room with a second wood burning fireplace and cathedral ceilings, a half bath and functional laundry room complete the first floor. The second floor features a gracious master suite with a gas fireplace, his and hers walk in closets and soaking tubbed master bath as well as two sizable bedrooms and family bath. A bonus room on the third floor offers the perfect opportunity for a playroom or guest suite. This exclusive property in the desirable Stratham School District is close to shopping, 15 minutes from Portsmouth, less than 1 hour to Boston and all that the New Hampshire Seacoast has to offer.
This property is off market, which means it's not currently listed for sale or rent on Zillow. This may be different from what's available on other websites or public sources.
