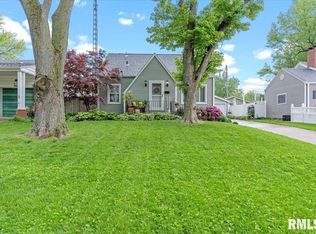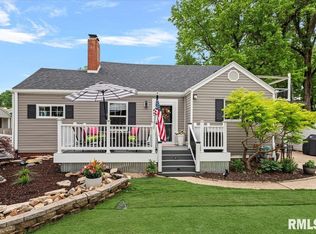Sold for $202,000 on 06/27/25
$202,000
5 Owens Ln, Springfield, IL 62704
3beds
1,400sqft
SingleFamily
Built in 1950
7,200 Square Feet Lot
$206,600 Zestimate®
$144/sqft
$1,674 Estimated rent
Home value
$206,600
$190,000 - $223,000
$1,674/mo
Zestimate® history
Loading...
Owner options
Explore your selling options
What's special
ADORABLE 3 bed/ 1.5 ba in Jerome!! Such charm and updates! Newer Kitchen, tiled Bath, Hardwood & Arches! All new water shut off and PEX lines in basement. Stylish vestibule welcomes you to Liv Rm. Home has hardwood flrs, picture window overlooking pretty front yard, focal original fP and neat arch ways! Fresh coat of paint in a few areas! Kit has some newer cabinets, stainless appliances, bright & open PLUS eat in area! Upper Master is HUGE~ has 2 closets, 1/2 ba and private sitting area or another bedroom~ you decide! Full basement has laundry and can have additional family/ hobby room w/ bathroom. Screened in porch out back overlooks fenced in backyard! Lots of bushes, charcoal grill and yard is ready to home it up! 2.5 car garage & easy parking in front and back! GREAT JEROME HOME!!
Facts & features
Interior
Bedrooms & bathrooms
- Bedrooms: 3
- Bathrooms: 1
- Full bathrooms: 1
Heating
- Forced air, Gas
Cooling
- Central
Appliances
- Included: Dishwasher, Dryer, Garbage disposal, Range / Oven, Washer
Features
- Flooring: Hardwood
Interior area
- Total interior livable area: 1,400 sqft
Property
Parking
- Parking features: Garage - Detached
Lot
- Size: 7,200 sqft
Construction
Type & style
- Home type: SingleFamily
Condition
- Year built: 1950
Community & neighborhood
Location
- Region: Springfield
Other
Other facts
- HEATING/COOLING: Forced Air, Central Air, Water Heater - Gas
- WATER/SEWER: Public Water, Public Sewer
- Living Room Level: Main
- APPLIANCES: Dishwasher, Disposal, Range/Oven, Refrigerator, Washer
- EXTERIOR: Aluminum Siding
- FIREPLACE: Living Room, Inoperable
- GARAGE/PARKING: Detached, Paved
- INTERIOR AMENITIES: Ceiling Fan, Blinds
- LOT DESCRIPTION: Level
- TAX EXEMPTIONS: Homestead/Owner Occupied
- Laundry Room Level: Basement
- Living Rm Flooring: Hardwood
- Area/Tract: Springfield
- EXTERIOR AMENITIES: Fenced Yard, Porch/Screened, Replacement Windows
- Bedroom2 Flooring: Hardwood
- Bedroom3 Flooring: Hardwood
- BASEMENT/FOUNDATION: Block
- Utility Company: Cwlp, Ameren
- Master Bedroom Flooring: Hardwood
- Style: 1.5 Story
- Laundry Room Flooring: Other
- ROOFING: Shingles
- Kitchen Flooring: Hardwood
Price history
| Date | Event | Price |
|---|---|---|
| 6/27/2025 | Sold | $202,000+137.6%$144/sqft |
Source: Agent Provided | ||
| 9/20/2019 | Sold | $85,000-5.5%$61/sqft |
Source: Agent Provided | ||
| 9/12/2019 | Listed for sale | $89,900$64/sqft |
Source: RE/MAX Professionals #CA2083 | ||
| 9/12/2019 | Pending sale | $89,900$64/sqft |
Source: RE/MAX Professionals #CA2083 | ||
| 9/5/2019 | Listed for sale | $89,900$64/sqft |
Source: RE/MAX Professionals #CA2083 | ||
Public tax history
Tax history is unavailable.
Neighborhood: 62704
Nearby schools
GreatSchools rating
- 5/10Lindsay SchoolGrades: K-5Distance: 2.5 mi
- 3/10Benjamin Franklin Middle SchoolGrades: 6-8Distance: 0.4 mi
- 2/10Springfield Southeast High SchoolGrades: 9-12Distance: 3.1 mi
Schools provided by the listing agent
- Elementary: Lindsay
- Middle: Franklin
- District: Springfield Southeast
Source: The MLS. This data may not be complete. We recommend contacting the local school district to confirm school assignments for this home.

Get pre-qualified for a loan
At Zillow Home Loans, we can pre-qualify you in as little as 5 minutes with no impact to your credit score.An equal housing lender. NMLS #10287.

