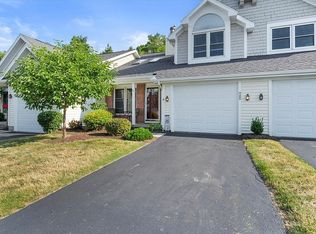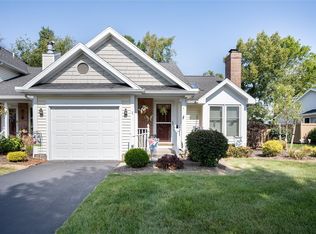Closed
$212,000
5 Overview Cir, Rochester, NY 14623
2beds
1,173sqft
Townhouse
Built in 1992
3,920.4 Square Feet Lot
$230,000 Zestimate®
$181/sqft
$1,796 Estimated rent
Maximize your home sale
Get more eyes on your listing so you can sell faster and for more.
Home value
$230,000
$219,000 - $242,000
$1,796/mo
Zestimate® history
Loading...
Owner options
Explore your selling options
What's special
This spectacular Townhome is ready for its next owner. Floors throughout including the stairs have been updated with luxury vinyl flooring. Gorgeous eat in kitchen with quartz counter tops. Relax in the Livingroom in front of the wood burring fireplace with its beautiful reclaimed wood mantel. Current owner has never used it and it will be conveying as is. Enjoy morning coffee on the back patio with views of the woods behind. Very peaceful. Beautiful eat in kitchen and a formal dining room. Master bedroom with great lighting and walk in closet. Good size 2nd bedroom great for guests or office space. 12 course basement ready to be finished. Attached one car garage, Central Air. Guest parking available directly across the unit. Very close to RIT, U of R, and lots of shopping. Join me at the Open house on Saturday 4/22 from 11:00-2:00. Or schedule a private showing. Delayed Negotiation April 27, Offers due by 3:00.
Zillow last checked: 8 hours ago
Listing updated: July 11, 2023 at 08:48am
Listed by:
Eva-lyn Murphy 585-352-4896,
Berkshire Hathaway HomeServices Discover Real Estate
Bought with:
Kirsten Perkins, 10401320476
Realty ONE Group Spark
Source: NYSAMLSs,MLS#: R1462752 Originating MLS: Rochester
Originating MLS: Rochester
Facts & features
Interior
Bedrooms & bathrooms
- Bedrooms: 2
- Bathrooms: 2
- Full bathrooms: 1
- 1/2 bathrooms: 1
- Main level bathrooms: 1
Heating
- Gas, Forced Air
Cooling
- Central Air
Appliances
- Included: Dryer, Dishwasher, Gas Cooktop, Disposal, Gas Oven, Gas Range, Gas Water Heater, Microwave, Refrigerator, Washer
- Laundry: In Basement
Features
- Ceiling Fan(s), Cathedral Ceiling(s), Separate/Formal Dining Room, Entrance Foyer, Eat-in Kitchen, Pantry, Quartz Counters, Skylights, Programmable Thermostat
- Flooring: Luxury Vinyl
- Windows: Skylight(s), Thermal Windows
- Basement: Full,Sump Pump
- Number of fireplaces: 1
Interior area
- Total structure area: 1,173
- Total interior livable area: 1,173 sqft
Property
Parking
- Total spaces: 1
- Parking features: Attached, Garage, Other, See Remarks, Garage Door Opener
- Attached garage spaces: 1
Features
- Levels: Two
- Stories: 2
- Patio & porch: Patio
- Exterior features: Patio, Private Yard, See Remarks
Lot
- Size: 3,920 sqft
- Dimensions: 28 x 130
- Features: Residential Lot
Details
- Parcel number: 2622001600300002082000
- Special conditions: Standard
Construction
Type & style
- Home type: Townhouse
- Property subtype: Townhouse
Materials
- Brick, Copper Plumbing
- Roof: Asphalt,Shingle
Condition
- Resale
- Year built: 1992
Utilities & green energy
- Electric: Circuit Breakers
- Sewer: Connected
- Water: Connected, Public
- Utilities for property: Cable Available, Sewer Connected, Water Connected
Community & neighborhood
Location
- Region: Rochester
- Subdivision: Riverview Twnhms Sub Ph I
HOA & financial
HOA
- HOA fee: $215 monthly
- Services included: Common Area Maintenance, Common Area Insurance, Insurance, Maintenance Structure, Reserve Fund, Snow Removal, Trash
- Association name: Woodbridge
- Association phone: 585-385-3331
Other
Other facts
- Listing terms: Cash,Conventional,FHA,VA Loan
Price history
| Date | Event | Price |
|---|---|---|
| 6/23/2023 | Sold | $212,000+27.8%$181/sqft |
Source: | ||
| 4/28/2023 | Pending sale | $165,900$141/sqft |
Source: | ||
| 4/21/2023 | Listed for sale | $165,900+10.7%$141/sqft |
Source: | ||
| 6/4/2021 | Sold | $149,900$128/sqft |
Source: | ||
| 3/25/2021 | Pending sale | $149,900$128/sqft |
Source: | ||
Public tax history
| Year | Property taxes | Tax assessment |
|---|---|---|
| 2024 | -- | $214,200 +51.8% |
| 2023 | -- | $141,100 |
| 2022 | -- | $141,100 |
Find assessor info on the county website
Neighborhood: 14623
Nearby schools
GreatSchools rating
- 4/10T J Connor Elementary SchoolGrades: PK-5Distance: 4.6 mi
- 5/10Wheatland Chili High SchoolGrades: 6-12Distance: 5 mi
Schools provided by the listing agent
- District: Wheatland-Chili
Source: NYSAMLSs. This data may not be complete. We recommend contacting the local school district to confirm school assignments for this home.

