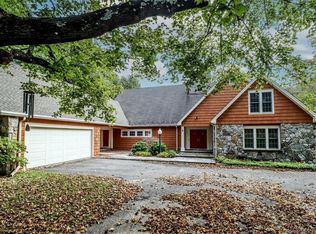Sprawling custom built ranch on a beautiful park-like lot... This home is truly a gem... Chef's kitchen with professional Viking appliances, custom cabinetry & massive island. Master suite with custom walk-in closet, full bath w/jetted tub, shower & vanity area. 4/5 bedrooms each w/own bathroom plus possible in-law suite. Finished garden level family room with built-ins, office space, full bathroom & sliders leading to pool. Large cedar closet, extra finished storage/craft room & large laundry/work room. New trex deck w/awning overlooking in-ground pool & breathtaking panoramic views. Beautifully landscaped property with mature plantings, fruit trees, stone walls & vegetable garden. Efficient gas heat & great commuter location. A must see!
This property is off market, which means it's not currently listed for sale or rent on Zillow. This may be different from what's available on other websites or public sources.


