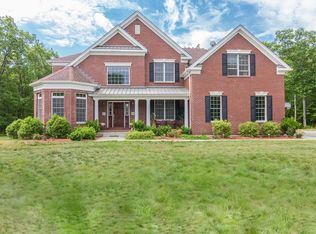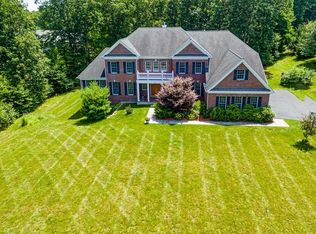Award winning design Coventry Federal Coln with everything you want in a home 5+ privt acres around grand brick-front home w/ 3-car garage. Many amenities & upgrades such as double staircase, 2nd entry to kitchen & laundry, sunny breakfast area & well appointed kitchen, 1st floor office & sunken living room. Expansive Master ste has private den w/coffered ceiling, walk-in closet, & spacious master bath. 9 foot ceilings through-out 1st & 2nd floors. Additional bedrooms have own full bath. Basement is finished including a family room, wine cellar, exercise room, and full bath.
This property is off market, which means it's not currently listed for sale or rent on Zillow. This may be different from what's available on other websites or public sources.

