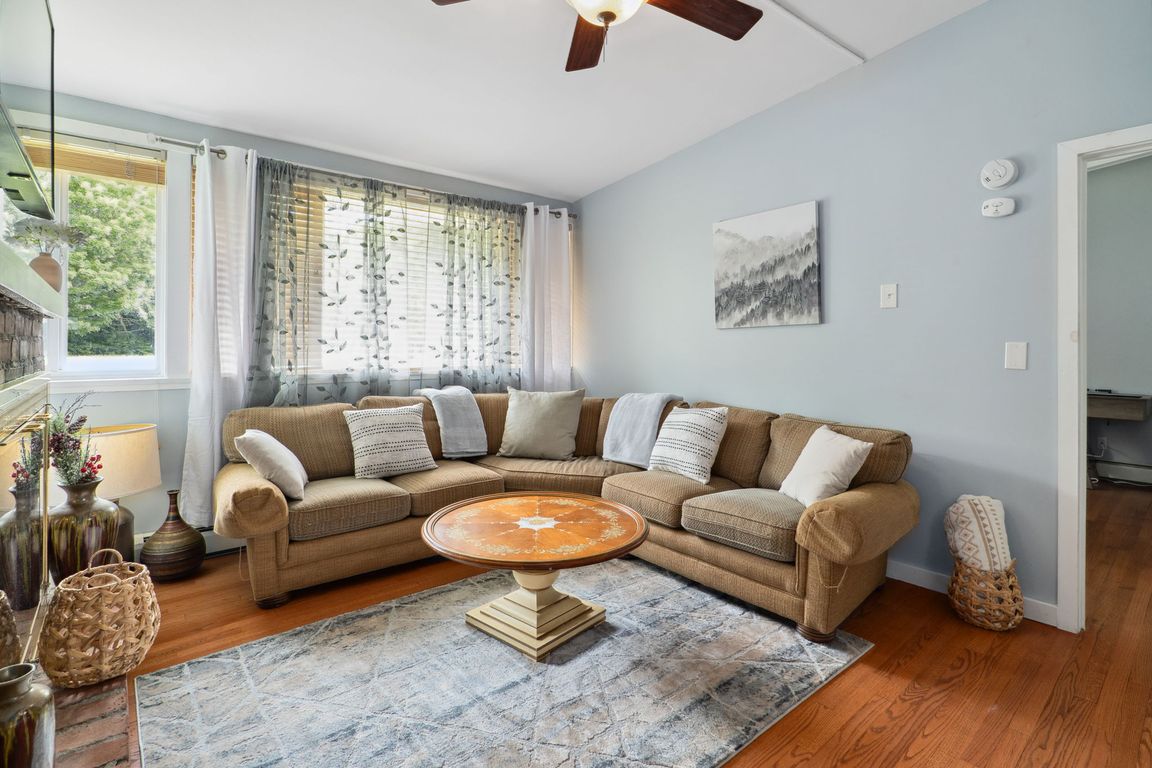
Pending
$325,000
4beds
840sqft
5 Overlook Ln N #B/D, Chestertown, NY 12817
4beds
840sqft
Condominium
Built in 1940
6 Open parking spaces
$387 price/sqft
What's special
Beach accessSpacious renovated unitWet barSleeping loftUpdated bathsDeeded lake rightsCustom kitchen
Rare, year-round double Condominium at 5 Overlook Lane, B/D in Warrensburg, NY—nestled in a peaceful, park-like setting with deeded lake rights to beautiful Tripp Lake. This spacious, renovated unit sleeps up to 16 and features two living areas with fireplaces, a custom kitchen, updated baths, and a large deck with seasonal ...
- 104 days |
- 23 |
- 1 |
Source: ACVMLS,MLS#: 205003
Travel times
Family Room
Kitchen
Primary Bedroom
Zillow last checked: 9 hours ago
Listing updated: September 02, 2025 at 12:35pm
Listing by:
Howard Hanna Capital, Inc. (Clifton Park) 518-348-7100,
Joseph Cardinale
Source: ACVMLS,MLS#: 205003
Facts & features
Interior
Bedrooms & bathrooms
- Bedrooms: 4
- Bathrooms: 4
- Full bathrooms: 4
Primary bedroom
- Level: First
- Area: 0 Square Feet
- Dimensions: 0 x 0
Primary bedroom
- Level: First
- Area: 0 Square Feet
- Dimensions: 0 x 0
Bedroom
- Level: Second
- Area: 0 Square Feet
- Dimensions: 0 x 0
Bedroom
- Level: Second
- Area: 0 Square Feet
- Dimensions: 0 x 0
Primary bathroom
- Level: First
- Area: 0 Square Feet
- Dimensions: 0 x 0
Bathroom
- Level: Second
- Area: 0 Square Feet
- Dimensions: 0 x 0
Bathroom
- Level: Second
- Area: 0 Square Feet
- Dimensions: 0 x 0
Dining room
- Level: First
- Area: 0 Square Feet
- Dimensions: 0 x 0
Family room
- Level: Second
- Area: 0 Square Feet
- Dimensions: 0 x 0
Kitchen
- Level: First
- Area: 0 Square Feet
- Dimensions: 0 x 0
Kitchen
- Level: Second
- Area: 0 Square Feet
- Dimensions: 0 x 0
Living room
- Level: First
- Area: 0 Square Feet
- Dimensions: 0 x 0
Loft
- Level: Second
- Area: 0 Square Feet
- Dimensions: 0 x 0
Other
- Description: Foyer
- Level: First
- Area: 0 Square Feet
- Dimensions: 0 x 0
Heating
- Hot Water
Cooling
- Window Unit(s)
Appliances
- Included: Dishwasher, Electric Oven, Microwave, Range Hood, Refrigerator
- Laundry: Laundry Closet
Features
- Stone Counters, High Speed Internet, Open Floorplan, Vaulted Ceiling(s)
- Flooring: Ceramic Tile, Hardwood
- Basement: None
Interior area
- Total structure area: 840
- Total interior livable area: 840 sqft
- Finished area above ground: 840
- Finished area below ground: 0
Video & virtual tour
Property
Parking
- Total spaces: 6
- Parking features: Driveway, Off Site
- Uncovered spaces: 6
Features
- Levels: Bi-Level
- Patio & porch: Front Porch
- Has view: Yes
- View description: Lake, Mountain(s)
- Has water view: Yes
- Water view: Lake
- Body of water: Sacandaga Lake
- Frontage type: See Remarks
Lot
- Size: 871.2 Square Feet
- Features: Landscaped, Views
Details
- Parcel number: 153.7147
- Special conditions: Standard
Construction
Type & style
- Home type: Condo
- Property subtype: Condominium
Materials
- Wood Siding
- Roof: Rubber
Condition
- Year built: 1940
Utilities & green energy
- Sewer: Other
- Water: Other
- Utilities for property: Cable Connected, Underground Utilities
Community & HOA
Location
- Region: Chestertown
Financial & listing details
- Price per square foot: $387/sqft
- Annual tax amount: $2,198
- Date on market: 6/25/2025
- Listing agreement: Exclusive Right To Sell
- Lease term: None