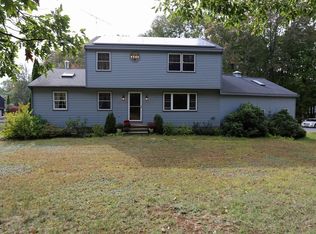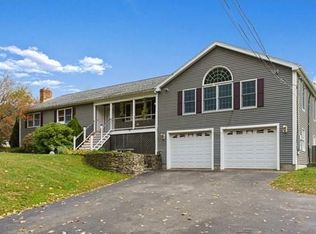Nestled on a picturesque knoll just north of Otter River, this home offers country living at its finest, with all the modern conveniences too! With over 2000sf of charm, this fine residence is spacious and cozy. 4 bedrooms and 2.5 baths including a Main Bedroom and attached private bath. Mudroom from the 2-car garage is the perfect place to gear up and down. Fireplaced kitchen is a rare amenity is as the large luminous family room, bookended with sliders and decks! Beautiful stately expanse makes for scenic sunsets. First floor laundry is a plus as is the walkout basement with utility sink! Enjoy a short stroll for farm fresh dairy products, and the refreshed downtown offers a scenic recreation path, gift shops, fitness center and soon to open micro-brewery and amphitheater! Within 30 minutes are skiing, mountain climbing, colleges, private schools, Wachusett MBTA station and so much more! Come and take it all in at the Open House Saturday December 3rd from 11:00AM to 1:00PM!
This property is off market, which means it's not currently listed for sale or rent on Zillow. This may be different from what's available on other websites or public sources.

