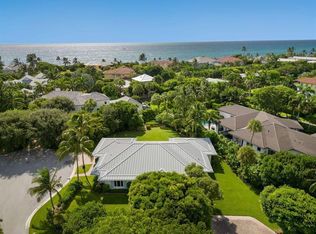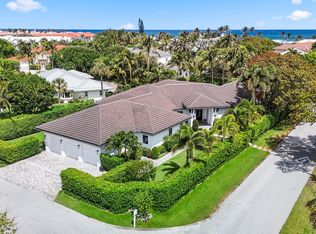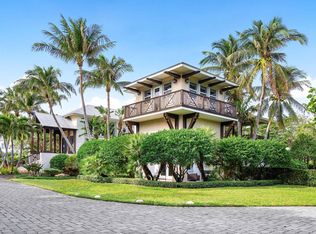Sold for $5,875,000 on 12/15/25
$5,875,000
5 Osprey Ct, Ocean Ridge, FL 33435
4beds
4,982sqft
Single Family Residence, Residential
Built in 1991
0.66 Acres Lot
$5,874,700 Zestimate®
$1,179/sqft
$30,982 Estimated rent
Home value
$5,874,700
$5.29M - $6.52M
$30,982/mo
Zestimate® history
Loading...
Owner options
Explore your selling options
What's special
Steps to the ocean, this like-new 4-bed, 5.5-bath home blends everyday ease with elevated coastal living. Set on a rare 2/3-acre cul-de-sac lot, you're surrounded by 6,542 total square feet of soaring ceilings, a sweeping spiral staircase, and sunlit living spaces. The new kitchen is a dream for gathering, with Thermador appliances, Cristallo Quartz, a Galley sink, and dual dishwashers. The primary suite feels like a retreat, with a spa-style bath wrapped in book-matched Avocatus Quartz. Control4 smart tech, ADT security, a Generac generator, new roof, and Marvin impact windows offer comfort and peace of mind. Beach days are effortless with dedicated private golf cart access.
Just minutes to Downtown Delray, Palm Beach Island, Manalapan, West Palm Beach, world-class dining and shopping, A-rated schools, and Palm Beach International Airport.
Zillow last checked: 8 hours ago
Listing updated: December 15, 2025 at 01:47pm
Listed by:
Elizabeth Dewoody 561-308-0931,
Compass Florida, LLC
Bought with:
Non Member
NON MEMBER FIRM
Source: Palm Beach BOR,MLS#: 25-714
Facts & features
Interior
Bedrooms & bathrooms
- Bedrooms: 4
- Bathrooms: 6
- Full bathrooms: 5
- 1/2 bathrooms: 1
Living room
- Level: Main
- Area: 396
- Dimensions: 22 x 18
Heating
- Central
Cooling
- Central Air
Appliances
- Included: Dishwasher, Refrigerator, Double Oven, Microwave, Washer, Dryer
Features
- Bidet, Sound System, Pantry
- Flooring: Hardwood, Tile
- Doors: Impact Doors
- Windows: Impact Glass-Full, Impact Windows
Interior area
- Total structure area: 6,542
- Total interior livable area: 4,982 sqft
Property
Parking
- Parking features: Attached
- Has attached garage: Yes
Features
- Exterior features: Balcony
- Has private pool: Yes
- Pool features: Pool
- Waterfront features: No - Waterfront
Lot
- Size: 0.66 Acres
- Dimensions: 166
- Features: 1/2 Acre to 1 Acre
Details
- Parcel number: 46434527550000050
- Zoning: RSF
Construction
Type & style
- Home type: SingleFamily
- Architectural style: Traditional
- Property subtype: Single Family Residence, Residential
Materials
- Roof: Cement Tile
Condition
- Year built: 1991
Utilities & green energy
- Water: City Water
Community & neighborhood
Location
- Region: Ocean Ridge
- Subdivision: Beachway North
Other
Other facts
- Listing agreement: Exclusive Right To Sell
Price history
| Date | Event | Price |
|---|---|---|
| 12/15/2025 | Sold | $5,875,000-5.2%$1,179/sqft |
Source: Palm Beach BOR #25-714 Report a problem | ||
| 11/13/2025 | Pending sale | $6,200,000$1,244/sqft |
Source: | ||
| 9/30/2025 | Price change | $6,200,000-4.6%$1,244/sqft |
Source: | ||
| 7/21/2025 | Listed for sale | $6,500,000-5.8%$1,305/sqft |
Source: | ||
| 6/13/2025 | Listing removed | $6,900,000$1,385/sqft |
Source: Palm Beach BOR #25-714 Report a problem | ||
Public tax history
| Year | Property taxes | Tax assessment |
|---|---|---|
| 2024 | $78,058 +5.6% | $4,049,257 +10% |
| 2023 | $73,931 +16.7% | $3,681,143 +10% |
| 2022 | $63,365 +78.7% | $3,346,494 +84.1% |
Find assessor info on the county website
Neighborhood: 33435
Nearby schools
GreatSchools rating
- 3/10Forest Park Elementary SchoolGrades: PK-5Distance: 1.2 mi
- 3/10Congress Community Middle SchoolGrades: 6-8Distance: 2.6 mi
- 3/10Boynton Beach Community High SchoolGrades: PK,6-12Distance: 3 mi
Get a cash offer in 3 minutes
Find out how much your home could sell for in as little as 3 minutes with a no-obligation cash offer.
Estimated market value
$5,874,700
Get a cash offer in 3 minutes
Find out how much your home could sell for in as little as 3 minutes with a no-obligation cash offer.
Estimated market value
$5,874,700


