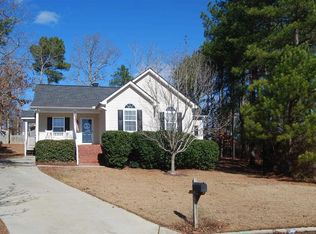This beautiful three bedroom, two bathroom home is located in the sought after Foxboro neighborhood which offers an incredible community park and playground. This home has charm for days starting at first sight with the fantastic wrap around porch. Through the front door you are greeted by an inviting living room with a fireplace and durable, wood-look laminate flooring. The spacious kitchen has tiled floors and a roomy eat-in area with a bay window to fit the whole family. The counter space and cabinet storage makes the spacious kitchen even more functional, and with the seller offered appliance credit you can choose your own new appliances. Off of the hallway housing the bedrooms you will find the shared bathroom which has a large vanity counter top and plenty of cabinet storage as well as tiled floors. You will love the master bedroom and en suite bathroom with it's double vanities, walk-in closet and separate water closet for the toilet and shower. Through the kitchen is the large screened porch with a ceiling fan where you can enjoy the shade and breeze while the kids and pets wear themselves out playing in the huge fenced yard. Plant a garden and have a slip-n-slide; there is room for it all with this awesome fenced yard. Put your worries aside as this home offers a security system and home warranty. There is so much to love about this home that you just need to see it to believe it. Schedule your private viewing today!
This property is off market, which means it's not currently listed for sale or rent on Zillow. This may be different from what's available on other websites or public sources.
