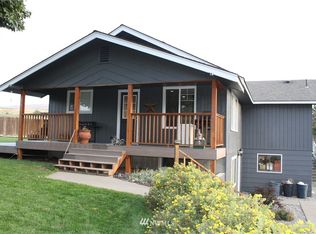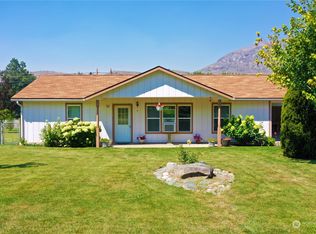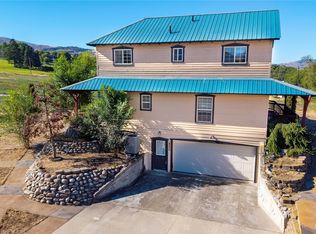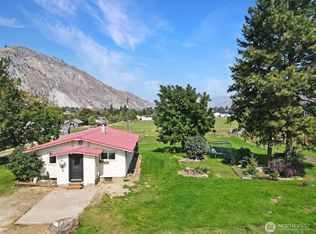Sold
Listed by:
Laveda Stemm,
Okanogan County Realty, LLC
Bought with: CB Cascade - Oroville
$249,600
5 Orchard Loop N, Tonasket, WA 98855
3beds
1,120sqft
Single Family Residence
Built in 2008
0.29 Acres Lot
$249,500 Zestimate®
$223/sqft
$1,606 Estimated rent
Home value
$249,500
Estimated sales range
Not available
$1,606/mo
Zestimate® history
Loading...
Owner options
Explore your selling options
What's special
Charming 3 bedroom 2 bath home just N of the quaint town of Tonasket. This home sits on a large 1/4+ acre, was built in 2008 and is in the quiet neighborhood of Old Orchard Estates. There is a covered porch in the front to sit out in the shade on those hot afternoons. Full bath off the main bedroom and dining space next to the kitchen. The back door leads to a fully fenced large back yard for your fur friends and has a 10x10 shed for all the garden implements. Plenty of room for a garden or a backyard BBQ with outdoor games.
Zillow last checked: 8 hours ago
Listing updated: December 02, 2025 at 04:32pm
Listed by:
Laveda Stemm,
Okanogan County Realty, LLC
Bought with:
Shayne Thacker, 25031306
CB Cascade - Oroville
Source: NWMLS,MLS#: 2358239
Facts & features
Interior
Bedrooms & bathrooms
- Bedrooms: 3
- Bathrooms: 2
- Full bathrooms: 2
- Main level bathrooms: 2
- Main level bedrooms: 3
Primary bedroom
- Level: Main
Bedroom
- Level: Main
Bedroom
- Level: Main
Bathroom full
- Level: Main
Bathroom full
- Level: Main
Dining room
- Level: Main
Entry hall
- Level: Main
Kitchen with eating space
- Level: Main
Living room
- Level: Main
Utility room
- Level: Main
Heating
- Forced Air, Heat Pump, Electric
Cooling
- Forced Air, Heat Pump
Appliances
- Included: Dishwasher(s), Dryer(s), Refrigerator(s), Stove(s)/Range(s), Washer(s), Water Heater: Electric, Water Heater Location: Garage
Features
- Bath Off Primary
- Flooring: Ceramic Tile, Laminate
- Windows: Double Pane/Storm Window
- Basement: None
- Has fireplace: No
Interior area
- Total structure area: 1,120
- Total interior livable area: 1,120 sqft
Property
Parking
- Total spaces: 1
- Parking features: Attached Garage
- Attached garage spaces: 1
Features
- Levels: One
- Stories: 1
- Entry location: Main
- Patio & porch: Bath Off Primary, Double Pane/Storm Window, Water Heater
- Has view: Yes
- View description: Territorial
Lot
- Size: 0.29 Acres
- Features: Paved, Deck, Fenced-Partially, Outbuildings, Patio
- Topography: Level
Details
- Parcel number: 6490030000
- Special conditions: Standard
Construction
Type & style
- Home type: SingleFamily
- Property subtype: Single Family Residence
Materials
- Wood Products
- Foundation: Poured Concrete, Slab
- Roof: Composition
Condition
- Good
- Year built: 2008
- Major remodel year: 2008
Utilities & green energy
- Sewer: Septic Tank
- Water: Community
Community & neighborhood
Location
- Region: Tonasket
- Subdivision: Tonasket
HOA & financial
HOA
- HOA fee: $150 quarterly
- Services included: Road Maintenance, Water
Other
Other facts
- Listing terms: Cash Out,Conventional,FHA,USDA Loan,VA Loan
- Cumulative days on market: 181 days
Price history
| Date | Event | Price |
|---|---|---|
| 11/26/2025 | Sold | $249,600+4%$223/sqft |
Source: | ||
| 11/4/2025 | Pending sale | $240,000$214/sqft |
Source: | ||
| 10/13/2025 | Listed for sale | $240,000$214/sqft |
Source: | ||
| 10/6/2025 | Pending sale | $240,000$214/sqft |
Source: | ||
| 9/2/2025 | Price change | $240,000-4%$214/sqft |
Source: | ||
Public tax history
| Year | Property taxes | Tax assessment |
|---|---|---|
| 2024 | $2,093 -3.8% | $255,900 +7.7% |
| 2023 | $2,176 +7.3% | $237,600 +44.3% |
| 2022 | $2,027 +6.2% | $164,700 +12.4% |
Find assessor info on the county website
Neighborhood: 98855
Nearby schools
GreatSchools rating
- 3/10Tonasket Elementary SchoolGrades: PK-5Distance: 1.2 mi
- 5/10Tonasket Middle SchoolGrades: 6-8Distance: 1.3 mi
- 3/10Tonasket High SchoolGrades: 9-12Distance: 1.3 mi

Get pre-qualified for a loan
At Zillow Home Loans, we can pre-qualify you in as little as 5 minutes with no impact to your credit score.An equal housing lender. NMLS #10287.



