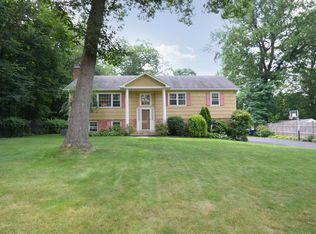Expanded and improved in 2006, this modern colonial styled cape offers an open and airy floor plan. A covered front porch leads to the original living room with a wood stove. Enter into the combination kitchen, dining room and large great room which was designed to meet today's standards of living and entertaining. There is also a relaxing sun porch with vaulted ceilings on the main level. The upstairs features a king sized master suite with gas fireplace which was expanded as part of the addition with a luxurious master bathroom. There are three additional bedrooms in the upper level. A spacious finished lower level is the ideal media or play room. This renovated home boasts a large flat lot and is located on the Westport line. Walking distance to the Wolfpit Elementary School and close to Cranbury shopping center. In total, it offers over 3500 square feet of comfortable living space.
This property is off market, which means it's not currently listed for sale or rent on Zillow. This may be different from what's available on other websites or public sources.
