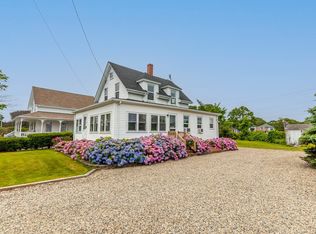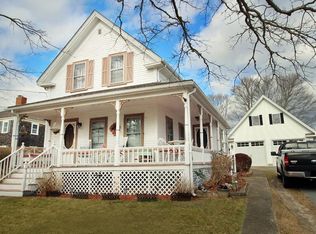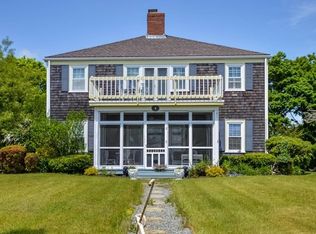Sold for $420,000 on 08/29/24
$420,000
5 Onset Avenue, Onset, MA 02558
3beds
1,140sqft
Single Family Residence
Built in 1940
0.4 Acres Lot
$488,200 Zestimate®
$368/sqft
$3,017 Estimated rent
Home value
$488,200
$415,000 - $566,000
$3,017/mo
Zestimate® history
Loading...
Owner options
Explore your selling options
What's special
This charming single-family home, located across from the water, offers views from the kitchen, enclosed porch, and primary bedroom. With deeded beach rights at Butler Cove, this property is a beach lover's dream. The home feels spacious thanks to an enclosed porch wrapping around two sides of the house. The roomy, eat-in kitchen provides access to a cozy backyard patio, perfect for entertaining. The large lot is adorned with gorgeous hydrangeas and a spacious stone driveway accommodating multiple vehicles. Recent updates include an almost 4 y/o roof, a modernized bathroom and newer wood flooring. Situated near boating, the Cape Cod Canal for biking and walking, Bay Pointe Golf Club, shopping, and dining, this home is in a prime location. While some finish work is needed, this property's potential and unique charm are undeniable. Not in flood zone. Don't miss this opportunity! Buyers/Buyers agent to verify all information contained herein.
Zillow last checked: 8 hours ago
Listing updated: March 31, 2025 at 12:56pm
Listed by:
Mary C Tynell 508-296-0016,
Keller Williams Realty,
Scott Tynell 508-274-3604,
Keller Williams Realty
Bought with:
Dawn M Andalft-Newman, 9559914
Property Cape Cod
Source: CCIMLS,MLS#: 22403261
Facts & features
Interior
Bedrooms & bathrooms
- Bedrooms: 3
- Bathrooms: 1
- Full bathrooms: 1
Primary bedroom
- Description: Flooring: Wood
- Features: View, Closet
- Level: Second
- Area: 165
- Dimensions: 15 x 11
Bedroom 2
- Description: Flooring: Wood
- Features: Bedroom 2, Closet
- Level: Second
- Area: 108
- Dimensions: 12 x 9
Bedroom 3
- Description: Flooring: Wood
- Features: Bedroom 3, Closet
- Level: Second
- Area: 99
- Dimensions: 11 x 9
Kitchen
- Description: Countertop(s): Laminate,Flooring: Vinyl,Stove(s): Gas
- Features: Kitchen, View, Ceiling Fan(s)
- Level: First
- Area: 238
- Dimensions: 17 x 14
Living room
- Description: Fireplace(s): Gas,Flooring: Wood
- Features: Living Room
- Level: First
- Area: 220
- Dimensions: 20 x 11
Heating
- Forced Air
Cooling
- None
Appliances
- Included: Dishwasher, Washer, Electric Water Heater
Features
- Pantry
- Flooring: Vinyl, Carpet, Tile, Wood
- Basement: Bulkhead Access,Full
- Has fireplace: No
- Fireplace features: Gas
Interior area
- Total structure area: 1,140
- Total interior livable area: 1,140 sqft
Property
Parking
- Total spaces: 6
Features
- Stories: 2
- Exterior features: Private Yard
- Has view: Yes
- Has water view: Yes
- Water view: Bay/Harbor
Lot
- Size: 0.40 Acres
- Features: In Town Location, Major Highway, Near Golf Course, Cape Cod Rail Trail, Shopping, Marina
Details
- Parcel number: 61047
- Zoning: MR30
- Special conditions: None
Construction
Type & style
- Home type: SingleFamily
- Property subtype: Single Family Residence
Materials
- Foundation: Block, Concrete Perimeter
- Roof: Asphalt, Pitched
Condition
- Updated/Remodeled, Approximate
- New construction: No
- Year built: 1940
- Major remodel year: 2019
Utilities & green energy
- Sewer: Septic Tank
Community & neighborhood
Community
- Community features: Deeded Beach Rights, Marina, Golf
Location
- Region: Buzzards Bay
Other
Other facts
- Listing terms: Conventional
- Road surface type: Paved
Price history
| Date | Event | Price |
|---|---|---|
| 8/29/2024 | Sold | $420,000+5.3%$368/sqft |
Source: | ||
| 7/26/2024 | Pending sale | $399,000$350/sqft |
Source: | ||
| 7/26/2024 | Listed for sale | $399,000$350/sqft |
Source: | ||
| 7/17/2024 | Pending sale | $399,000$350/sqft |
Source: | ||
| 7/12/2024 | Listed for sale | $399,000$350/sqft |
Source: | ||
Public tax history
Tax history is unavailable.
Neighborhood: 02532
Nearby schools
GreatSchools rating
- 5/10Wareham Elementary SchoolGrades: PK-4Distance: 4.9 mi
- 3/10Wareham Senior High SchoolGrades: 8-12Distance: 4.7 mi
- 6/10Wareham Middle SchoolGrades: 5-7Distance: 4.9 mi
Schools provided by the listing agent
- District: Wareham
Source: CCIMLS. This data may not be complete. We recommend contacting the local school district to confirm school assignments for this home.

Get pre-qualified for a loan
At Zillow Home Loans, we can pre-qualify you in as little as 5 minutes with no impact to your credit score.An equal housing lender. NMLS #10287.
Sell for more on Zillow
Get a free Zillow Showcase℠ listing and you could sell for .
$488,200
2% more+ $9,764
With Zillow Showcase(estimated)
$497,964

