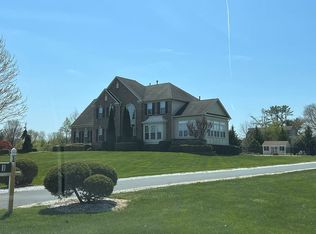Exquisite Yorkshire model in highly desired Washington Estates, Robbinsville Twp School District. This meticulously maintained 4 bedroom, 3 1/2 bath home sits on over 1 acre of luscious, professional landscaping and has all of the upgrades you have been looking for. Enter through the 2 story foyer to find the formal living and dining rooms flanking. All beautifully upgraded with plantation shutters, shadowbox trim, crown molding and built in speaker system. Following the open floor plan with hardwood floors throughout, you will find the over sized family room complete with gas fireplace, recessed lighting, crown molding and speaker system continued. The kitchen is a dream featuring the optional upgrade of a morning room. Stainless steel appliances, 42 cherry cabinets, granite counter tops, ceramic tile back splash, Bosch 5 burner gas stove, double built in oven and a breakfast bar are just a few of the features. There is also access to your Azek deck with custom railing for enjoying beautiful mornings or evenings entertaining in your large, fenced rear yard. Rounding out the lower level is your main floor laundry, a half bath, access to your 2+ car garage. On the second floor you will find the over sized master bedroom featuring two walk in closets, crown molding and continuing hardwood floors throughout. The en suite has a soaking tub, stall shower, double vanity with granite counter tops and a separate water closet. There are 3 additional bedrooms on this level all complete with hardwood floors, crown molding and recessed lighting. These bedrooms share a large hall bath with granite top vanity and stall shower. The fully finished basement is over sized for entertaining or play. The fully insulated basement has a water softener, water filtration system and your third full bath. The list of upgrades in this home can be continued with a central vacuum, alarm system, sprinkler system and 2 zone HVAC. Make your appointment today! 2018-07-24
This property is off market, which means it's not currently listed for sale or rent on Zillow. This may be different from what's available on other websites or public sources.
