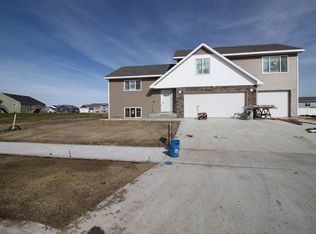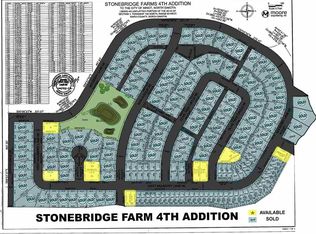Sold on 06/13/25
Price Unknown
5 Olive Tree Cir NE, Minot, ND 58703
5beds
3baths
2,316sqft
Single Family Residence
Built in 2019
10,454.4 Square Feet Lot
$427,000 Zestimate®
$--/sqft
$2,652 Estimated rent
Home value
$427,000
$397,000 - $457,000
$2,652/mo
Zestimate® history
Loading...
Owner options
Explore your selling options
What's special
Stunning Modern 5-Bedroom Split-Level Home with Spacious 3-Stall Garage Welcome to this beautifully designed modern split-level home featuring 5 spacious bedrooms and 3 full bathrooms. This home offers a bright and open floor plan, perfect for both entertaining and everyday living. Step into the expansive kitchen, a true chef’s dream, complete with sleek finishes, ample cabinetry, and a large center island. The landscaped yard provides a serene outdoor retreat, ideal for relaxing or hosting guests. Additional highlights include a generously sized 3-stall garage with plenty of room for vehicles, storage, or a workshop. Don’t miss the chance to make this stylish and functional home yours!
Zillow last checked: 8 hours ago
Listing updated: June 16, 2025 at 12:07pm
Listed by:
Betsy Fogarty 701-720-2593,
KW Inspire Realty
Source: Minot MLS,MLS#: 250561
Facts & features
Interior
Bedrooms & bathrooms
- Bedrooms: 5
- Bathrooms: 3
Primary bedroom
- Description: En Suite And Walk In Clos
- Level: Upper
Bedroom 1
- Description: Carpet
- Level: Upper
Bedroom 2
- Description: Carpet
- Level: Upper
Bedroom 3
- Description: Carpet, Walk In Closet
- Level: Upper
Bedroom 4
- Description: Spacious
- Level: Lower
Dining room
- Description: Walk Out To Deck
- Level: Main
Family room
- Description: Daylight
- Level: Lower
Kitchen
- Description: Quartz Countertops
- Level: Main
Living room
- Description: Open Concept
- Level: Main
Heating
- Forced Air, Natural Gas
Cooling
- Central Air
Appliances
- Included: Microwave, Dishwasher, Disposal, Refrigerator, Electric Range/Oven
- Laundry: Upper Level
Features
- Flooring: Carpet, Laminate, Tile
- Basement: Daylight,Finished
- Number of fireplaces: 1
- Fireplace features: Electric, Living Room, Main
Interior area
- Total structure area: 2,316
- Total interior livable area: 2,316 sqft
- Finished area above ground: 1,644
Property
Parking
- Total spaces: 3
- Parking features: RV Access/Parking, Attached, Garage: Heated, Insulated, Lights, Opener, Sheet Rock, Driveway: Concrete
- Attached garage spaces: 3
- Has uncovered spaces: Yes
Features
- Levels: Multi/Split
- Patio & porch: Deck, Patio
- Exterior features: Sprinkler
- Fencing: Fenced
Lot
- Size: 10,454 sqft
Details
- Parcel number: MI01.D14.030.0580
- Zoning: R1
Construction
Type & style
- Home type: SingleFamily
- Property subtype: Single Family Residence
Materials
- Foundation: Concrete Perimeter
- Roof: Asphalt
Condition
- New construction: No
- Year built: 2019
Utilities & green energy
- Sewer: City
- Water: City
Community & neighborhood
Location
- Region: Minot
Price history
| Date | Event | Price |
|---|---|---|
| 6/13/2025 | Sold | -- |
Source: | ||
| 5/30/2025 | Pending sale | $434,900$188/sqft |
Source: | ||
| 5/22/2025 | Contingent | $434,900$188/sqft |
Source: | ||
| 5/10/2025 | Price change | $434,900-1.1%$188/sqft |
Source: | ||
| 4/14/2025 | Listed for sale | $439,900+22.2%$190/sqft |
Source: | ||
Public tax history
| Year | Property taxes | Tax assessment |
|---|---|---|
| 2024 | $4,829 -7.7% | $363,000 +8.4% |
| 2023 | $5,233 | $335,000 +8.8% |
| 2022 | -- | $308,000 +5.8% |
Find assessor info on the county website
Neighborhood: 58703
Nearby schools
GreatSchools rating
- 5/10Lewis And Clark Elementary SchoolGrades: PK-5Distance: 1.6 mi
- 5/10Erik Ramstad Middle SchoolGrades: 6-8Distance: 1.4 mi
- NASouris River Campus Alternative High SchoolGrades: 9-12Distance: 2.6 mi
Schools provided by the listing agent
- District: Minot #1
Source: Minot MLS. This data may not be complete. We recommend contacting the local school district to confirm school assignments for this home.

