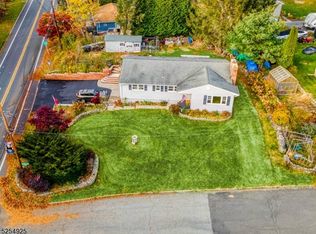Closed
$515,000
5 Oleary Rd, West Milford Twp., NJ 07480
3beds
2baths
--sqft
Single Family Residence
Built in 1966
9,147.6 Square Feet Lot
$539,400 Zestimate®
$--/sqft
$3,460 Estimated rent
Home value
$539,400
$469,000 - $620,000
$3,460/mo
Zestimate® history
Loading...
Owner options
Explore your selling options
What's special
Zillow last checked: 10 hours ago
Listing updated: May 19, 2025 at 12:10pm
Listed by:
Kasia Karolewska 973-838-9300,
COLDWELL BANKER REALTY
Bought with:
Kristina Hajhassan
Re/Max Select
Source: GSMLS,MLS#: 3956091
Facts & features
Interior
Bedrooms & bathrooms
- Bedrooms: 3
- Bathrooms: 2
Property
Lot
- Size: 9,147 sqft
- Dimensions: .210 AC
Details
- Parcel number: 1505601000000009
Construction
Type & style
- Home type: SingleFamily
- Property subtype: Single Family Residence
Condition
- Year built: 1966
Community & neighborhood
Location
- Region: West Milford
Price history
| Date | Event | Price |
|---|---|---|
| 5/19/2025 | Sold | $515,000+3.9% |
Source: | ||
| 4/24/2025 | Pending sale | $495,900 |
Source: | ||
| 4/10/2025 | Listed for sale | $495,900+99.2% |
Source: | ||
| 8/12/2019 | Listing removed | $249,000 |
Source: RE/MAX Excellence #1928767 Report a problem | ||
| 6/10/2019 | Listed for sale | $249,000+54.7% |
Source: RE/MAX EXCELLENCE #3563910 Report a problem | ||
Public tax history
| Year | Property taxes | Tax assessment |
|---|---|---|
| 2025 | $8,657 +2.6% | $207,100 |
| 2024 | $8,439 | $207,100 |
| 2023 | $8,439 +2.2% | $207,100 |
Find assessor info on the county website
Neighborhood: 07480
Nearby schools
GreatSchools rating
- NAWestbrook Elementary SchoolGrades: K-5Distance: 2.7 mi
- 3/10MacOpin Middle SchoolGrades: 6-8Distance: 3.2 mi
- 5/10West Milford High SchoolGrades: 9-12Distance: 3 mi
Get a cash offer in 3 minutes
Find out how much your home could sell for in as little as 3 minutes with a no-obligation cash offer.
Estimated market value$539,400
Get a cash offer in 3 minutes
Find out how much your home could sell for in as little as 3 minutes with a no-obligation cash offer.
Estimated market value
$539,400
