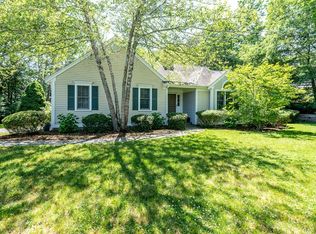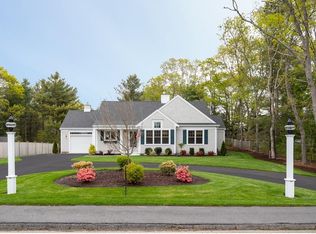Sold for $815,000
$815,000
5 Oldham Road, Osterville, MA 02655
3beds
2,073sqft
Single Family Residence
Built in 1998
0.48 Acres Lot
$934,200 Zestimate®
$393/sqft
$3,800 Estimated rent
Home value
$934,200
$878,000 - $1.00M
$3,800/mo
Zestimate® history
Loading...
Owner options
Explore your selling options
What's special
Welcome to the Village of Osterville where this charming three bedroom/two bath home with partially finished basement sits at the end of a dead end street. This home offers one floor living! Enjoy quiet time on your 22.5' x 16' deck surrounded by woods on 3 sides. This well kept home offers soaring vaulted ceilings, hardwood, carpet & tile floors, living room w/gas fireplace and central air conditioning. Kitchen has granite countertops, skylight, center eat-up island & dining area& all appliances were recently replaced. Primary bedroom has three large closets, vaulted ceilings & private bath with a Jacuzzi tub and a separate shower. Partially finished lower level is great for office or playroom or both. There is a one car attached garage & plenty of parking for a second vehicle in the driveway. Great location, south of Route 28 and close to the village & beaches and ponds. Buyer & Buyer's Agent to verify all information within.
Zillow last checked: 8 hours ago
Listing updated: September 01, 2024 at 09:38pm
Listed by:
Suzanne M Songer 508-737-1184,
William Raveis Real Estate & Home Services
Bought with:
Carole B Swartz, 138644
Kinlin Grover Compass
Source: CCIMLS,MLS#: 22302421
Facts & features
Interior
Bedrooms & bathrooms
- Bedrooms: 3
- Bathrooms: 2
- Full bathrooms: 2
Primary bedroom
- Description: Flooring: Carpet
- Features: Cathedral Ceiling(s), High Speed Internet, HU Cable TV, Closet, Ceiling Fan(s)
- Level: First
Bedroom 2
- Features: Bedroom 2, HU Cable TV, High Speed Internet, Closet
- Level: First
Bedroom 3
- Description: Flooring: Carpet
- Features: Bedroom 3, Closet, HU Cable TV
- Level: First
Bedroom 4
- Description: Flooring: Carpet
Primary bathroom
- Features: Private Full Bath
Kitchen
- Description: Flooring: Tile,Door(s): Sliding
- Features: Cathedral Ceiling(s), Recessed Lighting, HU Cable TV, Kitchen Island, Kitchen, High Speed Internet
- Level: First
Living room
- Description: Fireplace(s): Gas,Flooring: Wood
- Features: Cathedral Ceiling(s), HU Cable TV, Living Room, High Speed Internet, Ceiling Fan(s)
- Level: First
Heating
- Forced Air
Cooling
- Central Air
Appliances
- Included: Dishwasher, Refrigerator, Gas Water Heater
Features
- Recessed Lighting, Linen Closet, Pantry, HU Cable TV
- Flooring: Carpet, Tile, Hardwood
- Doors: Sliding Doors
- Basement: Bulkhead Access,Finished,Interior Entry,Full
- Number of fireplaces: 1
- Fireplace features: Gas
Interior area
- Total structure area: 2,073
- Total interior livable area: 2,073 sqft
Property
Parking
- Total spaces: 1
- Parking features: Garage - Attached, Open
- Attached garage spaces: 1
- Has uncovered spaces: Yes
Features
- Stories: 1
- Entry location: First Floor
- Exterior features: Private Yard, Underground Sprinkler
Lot
- Size: 0.48 Acres
- Features: Conservation Area, School, Shopping, Medical Facility, House of Worship, Near Golf Course, Cleared, Level, South of Route 28
Details
- Parcel number: 120078
- Zoning: RC
- Special conditions: None
Construction
Type & style
- Home type: SingleFamily
- Property subtype: Single Family Residence
Materials
- Clapboard
- Foundation: Concrete Perimeter, Poured
- Roof: Asphalt, Pitched
Condition
- Actual
- New construction: No
- Year built: 1998
Utilities & green energy
- Sewer: Septic Tank
Community & neighborhood
Location
- Region: Osterville
Other
Other facts
- Listing terms: Conventional
- Road surface type: Paved
Price history
| Date | Event | Price |
|---|---|---|
| 9/1/2023 | Sold | $815,000+2.5%$393/sqft |
Source: | ||
| 6/24/2023 | Pending sale | $795,000$384/sqft |
Source: | ||
| 6/15/2023 | Listed for sale | $795,000+72.8%$384/sqft |
Source: | ||
| 8/17/2015 | Sold | $460,000-2.1%$222/sqft |
Source: | ||
| 7/14/2015 | Pending sale | $469,900$227/sqft |
Source: Cape Cod Real Estate Services #21506162 Report a problem | ||
Public tax history
| Year | Property taxes | Tax assessment |
|---|---|---|
| 2025 | $6,755 +11.1% | $835,000 +7.2% |
| 2024 | $6,082 +5.6% | $778,800 +12.7% |
| 2023 | $5,762 +4.5% | $690,900 +20.8% |
Find assessor info on the county website
Neighborhood: Osterville
Nearby schools
GreatSchools rating
- 3/10Barnstable United Elementary SchoolGrades: 4-5Distance: 1 mi
- 3/10Barnstable High SchoolGrades: 8-12Distance: 3.6 mi
- 8/10West Villages Elementary SchoolGrades: K-3Distance: 1.2 mi
Schools provided by the listing agent
- District: Barnstable
Source: CCIMLS. This data may not be complete. We recommend contacting the local school district to confirm school assignments for this home.
Get a cash offer in 3 minutes
Find out how much your home could sell for in as little as 3 minutes with a no-obligation cash offer.
Estimated market value$934,200
Get a cash offer in 3 minutes
Find out how much your home could sell for in as little as 3 minutes with a no-obligation cash offer.
Estimated market value
$934,200

