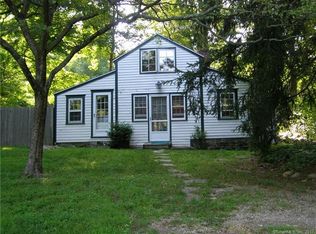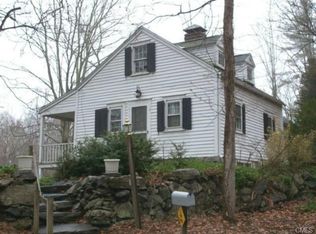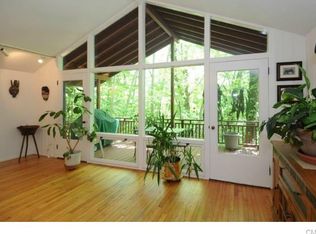WELCOME HOME to your 2-story 3-car garage Farmhouse Cape home in desirable Lower Weston. This eager-to-entertain home has it ALL on 2+ wooded acres: level-lawn, babbling brook, stone walls, country cross-breezes in each room, welcoming front porch, screened-in back porch. Convenience to Merritt Pkwy (2 ml), Westport train (6 mi, ~ 1hr train to NYC), nearby beach, golf, shopping, eateries. Thru covered porch, front door opens to 2-story foyer w hardwood floors throughout Main Floor. Warm Living Room w wood-burning fireplace, French doors leading to stunning, tree-lined, screened Back Porch w vaulted ceiling. Partially updated country Kitchen w soaring ceiling/skylight, spacious dining area (hosting up to 25 seated or use as cozy Family Room) w fireplace, granite & butcher-block counters, double ovens, 5 burner electric cook-top, BOSCH dishwasher, 2 pantries, closet laundry area & access to Back Porch thru additional French doors. 1st Floor also includes ensuite Master Bedroom (or Office) with over-sized jacuzzi tub, double sinks, walk-in shower. 2nd Floor 2 sizable Bedrooms w 2 closets each & 1 w additional walk-in closet (or storage area), full-size Bathroom. Backyard new stone patio (perfect for fire pit). Area for garden or pool. Additional Side Lawn. Other Upgrades: Ductless AC, roof, well-water pump & filtration system, furnace, basement Rec Room with pool table. House Expansion possibilities. 1 of CT's Best Public School Systems. 1 hour drive to midtown NYC.
This property is off market, which means it's not currently listed for sale or rent on Zillow. This may be different from what's available on other websites or public sources.


