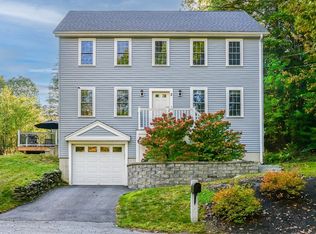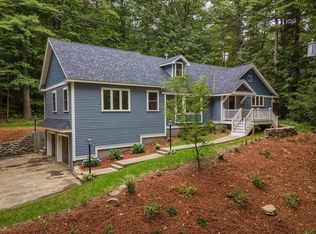Well maintained 2100 sq ft home with 3 BR and 2.5 BA all on a gorgeous 3.5 acre lot in a cul-de-sac near the pond. House just over a year old in a well-established neighborhood with excellent public schools. 2 car garage with plenty of additional parking in driveway and quick access to Rt 2. Close to shopping, nature trails, and entertainment. Beautiful kitchen with stainless steel appliances, granite countertops, island, and pantry. 1st floor laundry. Spacious family room with plenty of windows and gas fireplace. Master bedroom boasts a walk-in closet and en suite bathroom with double vanities. Two other bedrooms are good in size. Basement is finished but not heated. Private septic and public water. Completely move-in ready. Call or email for more information or to set a viewing. Buyers with agent are welcome.
This property is off market, which means it's not currently listed for sale or rent on Zillow. This may be different from what's available on other websites or public sources.


