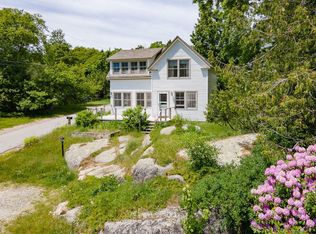Closed
$413,000
5 Old Quarry Road, Stonington, ME 04681
2beds
1,080sqft
Single Family Residence
Built in 1900
6,534 Square Feet Lot
$443,200 Zestimate®
$382/sqft
$1,928 Estimated rent
Home value
$443,200
$394,000 - $501,000
$1,928/mo
Zestimate® history
Loading...
Owner options
Explore your selling options
What's special
5 Old Quarry Road features an updated 2-bedroom, 1.5-bath farmhouse with harbor glimpses and an efficient yet inviting floor plan. Located just outside the village, you're a short stroll from Stonington Harbor, in-village restaurants, shops, and the Stonington Farmers Market.
The southern-facing living room is bright and cheerful, with a fireplace and built-in shelving. The kitchen combines modern conveniences with rustic charm, highlighted by rugged beams. A practical entry area with ample storage and an adjacent half bath adds convenience.
Upstairs, you'll find two bedrooms, a full bathroom, and a laundry room with additional storage. The yard includes a shed with original charm and a perfectly pitched roof, ideal for a workspace and storage, plus a second storage building, easy parking, and an automatic generator.
A manageable and sweet yard offers a picturesque setting for all your outdoor needs. Discover the best of both worlds at 5 Old Quarry Road—comfort and convenience in a beautiful setting.
Zillow last checked: 8 hours ago
Listing updated: March 17, 2025 at 08:19am
Listed by:
The Island Agency
Bought with:
RE/MAX Collaborative
RE/MAX Collaborative
Source: Maine Listings,MLS#: 1593348
Facts & features
Interior
Bedrooms & bathrooms
- Bedrooms: 2
- Bathrooms: 2
- Full bathrooms: 1
- 1/2 bathrooms: 1
Bedroom 1
- Level: Second
Bedroom 2
- Level: Second
Den
- Level: First
Kitchen
- Features: Eat-in Kitchen, Pantry
- Level: First
Living room
- Features: Built-in Features, Wood Burning Fireplace
- Level: First
Mud room
- Level: First
Heating
- Baseboard, Hot Water
Cooling
- None
Appliances
- Included: Dishwasher, Dryer, Gas Range, Refrigerator, Washer
Features
- Bathtub, Pantry, Shower, Storage, Walk-In Closet(s)
- Flooring: Vinyl, Wood
- Basement: Bulkhead,Interior Entry,Dirt Floor,Full
- Number of fireplaces: 1
Interior area
- Total structure area: 1,080
- Total interior livable area: 1,080 sqft
- Finished area above ground: 1,080
- Finished area below ground: 0
Property
Parking
- Parking features: Gravel, 1 - 4 Spaces
Features
- Has view: Yes
- View description: Scenic
- Body of water: Stonington Harbor
Lot
- Size: 6,534 sqft
- Features: Near Shopping, Near Town, Neighborhood, Rural, Level, Open Lot, Landscaped
Details
- Additional structures: Outbuilding, Shed(s)
- Parcel number: STGTM07AB9
- Zoning: Residential
- Other equipment: Generator
Construction
Type & style
- Home type: SingleFamily
- Architectural style: New Englander
- Property subtype: Single Family Residence
Materials
- Wood Frame, Clapboard, Wood Siding
- Foundation: Block, Granite
- Roof: Shingle
Condition
- Year built: 1900
Utilities & green energy
- Electric: Circuit Breakers
- Sewer: Public Sewer
- Water: Public
- Utilities for property: Utilities On
Community & neighborhood
Location
- Region: Stonington
Price history
| Date | Event | Price |
|---|---|---|
| 8/1/2024 | Sold | $413,000+4.6%$382/sqft |
Source: | ||
| 8/1/2024 | Pending sale | $395,000$366/sqft |
Source: | ||
| 6/23/2024 | Contingent | $395,000$366/sqft |
Source: | ||
| 6/14/2024 | Listed for sale | $395,000+82.9%$366/sqft |
Source: | ||
| 5/14/2015 | Sold | $216,000-5.7%$200/sqft |
Source: | ||
Public tax history
| Year | Property taxes | Tax assessment |
|---|---|---|
| 2024 | $3,381 +20.3% | $333,100 +84.4% |
| 2023 | $2,810 | $180,600 |
| 2022 | $2,810 -0.9% | $180,600 |
Find assessor info on the county website
Neighborhood: 04681
Nearby schools
GreatSchools rating
- 3/10Deer Isle-Stonington Elementary SchoolGrades: K-7Distance: 6.1 mi
- 3/10Deer Isle-Stonington High SchoolGrades: 8-12Distance: 6.1 mi

Get pre-qualified for a loan
At Zillow Home Loans, we can pre-qualify you in as little as 5 minutes with no impact to your credit score.An equal housing lender. NMLS #10287.
