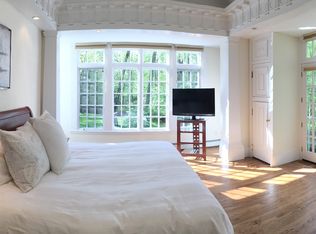Spectacular stylish custom build perfectly sited on flat and private 1.5 acres of professionally landscaped property. Enter this this amazing home through the 18 ft foyer and be greeted by gorgeous, reclaimed wood floors, 9ft ceilings, true chef's kitchen featuring a 10ft island, 2 miele dishwashers, charming farmhouse sink, subzero/wolf appliances, extra large butler's pantry with wine center. There are 4 fireplaces including one in the private office and a floor to ceiling stone stunner in the family room. An enormous bonus room w/11ft ceilings is easily accessible from the home's second staircase. The 5 generous sized bedrooms feature incredible closets and storage, the master suite features his/her extra large closets, a sitting room with gas fireplace, a master bath with a steam shower/heated floors, and a 2 person spa tub. This home showcases a plethora of custom cabinetry, wainscotting and crown molding. A fabulous covered blue stone patio (750sqft) and fire pit complete this fully fenced entertainers dream backyard. Walkable to schools and town. 20kw generator, 2400sqft basement, massive walk up attic space, central vac, wireless security, 5 zoned smart climate control. Pool site. This is the home you have been hoping to find in the heart of Darien!
This property is off market, which means it's not currently listed for sale or rent on Zillow. This may be different from what's available on other websites or public sources.
