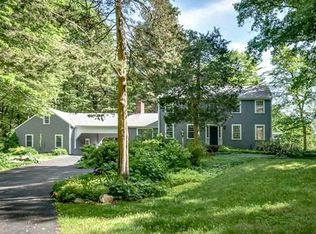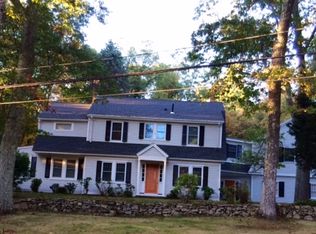Sold for $1,399,900
$1,399,900
5 Old Orchard Rd, Sherborn, MA 01770
3beds
3,364sqft
Single Family Residence
Built in 1961
4.7 Acres Lot
$1,437,600 Zestimate®
$416/sqft
$5,889 Estimated rent
Home value
$1,437,600
$1.32M - $1.57M
$5,889/mo
Zestimate® history
Loading...
Owner options
Explore your selling options
What's special
Welcome to this charming Cape style home nestled on a serene 4.7-acre property with a pond and a pool, offering a perfect blend of comfort and luxury. Step into the spacious living room featuring vaulted ceilings and a cozy pellet stove, creating an inviting atmosphere ideal for relaxation or entertaining guests. The open concept layout seamlessly connects the living room to the stunning kitchen, adorned with granite countertops and custom cabinets that exude elegance and functionality. This property boasts ample parking space with four garage spots, including a large barn situated alongside the picturesque pond, providing versatility and storage options. Canoe from the launch at the back of the barn. Enjoy the luxury of an in-ground pool surrounded by a spacious patio area, perfect for summer gatherings and leisurely moments outdoors. This home is a true sanctuary, offering a lifestyle of comfort and tranquility. Don't miss the opportunity to make this property your own!
Zillow last checked: 8 hours ago
Listing updated: August 09, 2024 at 09:23am
Listed by:
The Results Team 978-815-0127,
REMAX Executive Realty 508-520-9696,
Robert Black 978-815-0127
Bought with:
Lauren Davis
Realty Executives Boston West
Source: MLS PIN,MLS#: 73237604
Facts & features
Interior
Bedrooms & bathrooms
- Bedrooms: 3
- Bathrooms: 3
- Full bathrooms: 2
- 1/2 bathrooms: 1
Primary bedroom
- Features: Bathroom - Full, Skylight, Cathedral Ceiling(s), Walk-In Closet(s), Flooring - Hardwood, Flooring - Stone/Ceramic Tile, Flooring - Wood, Window(s) - Bay/Bow/Box, Hot Tub / Spa, Recessed Lighting
- Level: Second
- Area: 377
- Dimensions: 29 x 13
Bedroom 2
- Features: Closet, Flooring - Hardwood
- Level: Second
- Area: 253
- Dimensions: 23 x 11
Bedroom 3
- Features: Closet, Flooring - Hardwood
- Level: Second
- Area: 156
- Dimensions: 13 x 12
Primary bathroom
- Features: Yes
Bathroom 1
- Features: Bathroom - Full, Bathroom - Double Vanity/Sink, Bathroom - Tiled With Shower Stall, Flooring - Stone/Ceramic Tile, Countertops - Upgraded, Jacuzzi / Whirlpool Soaking Tub
- Level: Second
- Area: 120
- Dimensions: 12 x 10
Bathroom 2
- Features: Bathroom - Full, Dryer Hookup - Electric, Washer Hookup
- Level: Second
- Area: 40
- Dimensions: 8 x 5
Bathroom 3
- Features: Bathroom - Half, Flooring - Stone/Ceramic Tile
- Level: First
- Area: 42
- Dimensions: 7 x 6
Dining room
- Features: Flooring - Hardwood
- Level: First
- Area: 160
- Dimensions: 16 x 10
Family room
- Features: Flooring - Hardwood, Exterior Access, Open Floorplan
- Level: Main,First
- Area: 132
- Dimensions: 12 x 11
Kitchen
- Features: Flooring - Hardwood, Dining Area, Countertops - Stone/Granite/Solid, Countertops - Upgraded
- Level: Main,First
- Area: 320
- Dimensions: 20 x 16
Living room
- Features: Bathroom - Half, Wood / Coal / Pellet Stove, Cathedral Ceiling(s), Beamed Ceilings, Vaulted Ceiling(s), Flooring - Hardwood, Cable Hookup, Exterior Access, Open Floorplan, Recessed Lighting, Sunken, Lighting - Overhead
- Level: Main,First
- Area: 130
- Dimensions: 13 x 10
Heating
- Forced Air, Electric Baseboard, Heat Pump, Oil, Natural Gas, Electric, Propane, Wood, Pellet Stove
Cooling
- Central Air, Dual
Appliances
- Included: Water Heater, Range, Dishwasher, Microwave, Refrigerator, Washer, Dryer, Plumbed For Ice Maker
- Laundry: In Basement, Electric Dryer Hookup, Washer Hookup
Features
- Closet, Closet/Cabinets - Custom Built, Game Room, Exercise Room
- Flooring: Wood, Tile, Hardwood, Stone / Slate, Flooring - Hardwood, Flooring - Stone/Ceramic Tile
- Doors: Insulated Doors, French Doors
- Windows: Insulated Windows
- Basement: Partial,Partially Finished,Interior Entry,Bulkhead,Concrete
- Number of fireplaces: 3
- Fireplace features: Family Room, Living Room, Bedroom
Interior area
- Total structure area: 3,364
- Total interior livable area: 3,364 sqft
Property
Parking
- Total spaces: 12
- Parking features: Attached, Detached, Garage Door Opener, Heated Garage, Storage, Workshop in Garage, Insulated, Barn, Oversized, Paved Drive, Off Street, Driveway, Paved
- Attached garage spaces: 4
- Uncovered spaces: 8
Features
- Patio & porch: Porch, Patio
- Exterior features: Porch, Patio, Pool - Inground, Rain Gutters, Storage, Barn/Stable, Professional Landscaping, Horses Permitted, Invisible Fence, Stone Wall
- Has private pool: Yes
- Pool features: In Ground
- Fencing: Invisible
- Has view: Yes
- View description: Scenic View(s), Water, Pond, Private Water View
- Has water view: Yes
- Water view: Pond,Private,Water
- Waterfront features: Waterfront, Pond, Frontage, Direct Access, Private, Lake/Pond, 1 to 2 Mile To Beach, Beach Ownership(Private, Public)
Lot
- Size: 4.70 Acres
- Features: Corner Lot, Wooded, Gentle Sloping
Details
- Additional structures: Barn/Stable
- Foundation area: 0
- Parcel number: M:0007 B:0000 L:154,741608
- Zoning: RB
- Horses can be raised: Yes
Construction
Type & style
- Home type: SingleFamily
- Architectural style: Cape
- Property subtype: Single Family Residence
Materials
- Frame, Stone
- Foundation: Concrete Perimeter, Slab, Irregular
- Roof: Shingle
Condition
- Year built: 1961
Utilities & green energy
- Electric: Generator, 110 Volts, 220 Volts, Generator Connection
- Sewer: Inspection Required for Sale, Private Sewer
- Water: Private
- Utilities for property: for Electric Range, for Electric Oven, for Electric Dryer, Washer Hookup, Icemaker Connection, Generator Connection
Community & neighborhood
Community
- Community features: Tennis Court(s), Walk/Jog Trails, Stable(s), Bike Path, Conservation Area, Public School
Location
- Region: Sherborn
Other
Other facts
- Road surface type: Paved
Price history
| Date | Event | Price |
|---|---|---|
| 8/9/2024 | Sold | $1,399,900$416/sqft |
Source: MLS PIN #73237604 Report a problem | ||
| 6/10/2024 | Contingent | $1,399,900$416/sqft |
Source: MLS PIN #73237604 Report a problem | ||
| 5/29/2024 | Price change | $1,399,900-6.7%$416/sqft |
Source: MLS PIN #73237604 Report a problem | ||
| 5/14/2024 | Listed for sale | $1,499,900+155.3%$446/sqft |
Source: MLS PIN #73237604 Report a problem | ||
| 7/27/1999 | Sold | $587,525$175/sqft |
Source: Public Record Report a problem | ||
Public tax history
| Year | Property taxes | Tax assessment |
|---|---|---|
| 2025 | $17,019 -1.4% | $1,026,500 +0.8% |
| 2024 | $17,253 -3.3% | $1,017,900 +2.8% |
| 2023 | $17,837 +8.5% | $990,400 +14.6% |
Find assessor info on the county website
Neighborhood: 01770
Nearby schools
GreatSchools rating
- 8/10Pine Hill Elementary SchoolGrades: PK-5Distance: 1.7 mi
- 8/10Dover-Sherborn Regional Middle SchoolGrades: 6-8Distance: 3.8 mi
- 10/10Dover-Sherborn Regional High SchoolGrades: 9-12Distance: 3.8 mi
Schools provided by the listing agent
- Elementary: Pine Hill
- Middle: Dover/Sherborn
- High: Dover/Sherborn
Source: MLS PIN. This data may not be complete. We recommend contacting the local school district to confirm school assignments for this home.
Get a cash offer in 3 minutes
Find out how much your home could sell for in as little as 3 minutes with a no-obligation cash offer.
Estimated market value$1,437,600
Get a cash offer in 3 minutes
Find out how much your home could sell for in as little as 3 minutes with a no-obligation cash offer.
Estimated market value
$1,437,600

