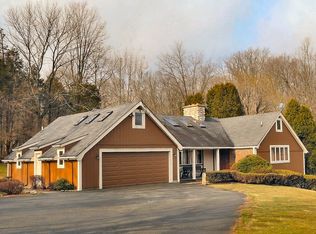
Closed
$387,500
5 Old Orchard Rd, Hardwick Twp., NJ 07825
4beds
2baths
--sqft
Single Family Residence
Built in 1983
4.43 Acres Lot
$393,600 Zestimate®
$--/sqft
$3,020 Estimated rent
Home value
$393,600
$346,000 - $449,000
$3,020/mo
Zestimate® history
Loading...
Owner options
Explore your selling options
What's special
Zillow last checked: 14 hours ago
Listing updated: August 22, 2025 at 08:51am
Listed by:
Jessica Sohl 973-598-1700,
Re/Max Heritage Properties
Bought with:
Anna Teresa Feniello
Coldwell Banker Realty
Source: GSMLS,MLS#: 3969301
Facts & features
Price history
| Date | Event | Price |
|---|---|---|
| 8/22/2025 | Sold | $387,500-13.7% |
Source: | ||
| 7/8/2025 | Pending sale | $449,000 |
Source: | ||
| 6/20/2025 | Listed for sale | $449,000+130.3% |
Source: | ||
| 7/26/1999 | Sold | $195,000 |
Source: Public Record | ||
Public tax history
| Year | Property taxes | Tax assessment |
|---|---|---|
| 2025 | $7,118 | $195,400 |
| 2024 | $7,118 +3.9% | $195,400 |
| 2023 | $6,853 +0.7% | $195,400 |
Find assessor info on the county website
Neighborhood: 07825
Nearby schools
GreatSchools rating
- 5/10Blairstown Elementary SchoolGrades: PK-6Distance: 3.9 mi
- 6/10N Warren Reg High SchoolGrades: 7-12Distance: 5.4 mi

Get pre-qualified for a loan
At Zillow Home Loans, we can pre-qualify you in as little as 5 minutes with no impact to your credit score.An equal housing lender. NMLS #10287.