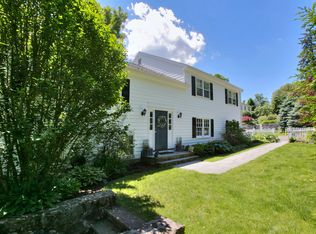Sold for $1,400,000
$1,400,000
5 Old Norwalk Road, New Canaan, CT 06840
4beds
2,449sqft
Single Family Residence
Built in 1978
0.27 Acres Lot
$1,481,100 Zestimate®
$572/sqft
$7,378 Estimated rent
Home value
$1,481,100
$1.32M - $1.66M
$7,378/mo
Zestimate® history
Loading...
Owner options
Explore your selling options
What's special
Welcome to your private oasis, tucked behind charming stone walls and white picket fence. This home is ideally located with sidewalks to town, schools, the YMCA, parks & train. Since 2020, numerous upgrades have been made, including a chef's kitchen with a full-size Bertazzoni gas range, separate electric oven, stainless steel appliances, and an oversized quartz island perfect for food prep and dining. The home features newly refinished hardwood floors throughout and renovated bathrooms. A stunning year-round sunroom opens to a granite terrace, walkways, and a garden. With a newer furnace, hot water heater, central air, and roof; this efficient and move-in-ready four-bedroom Colonial is perfect for first-time homeowners or those looking to downsize. This home truly has it all!
Zillow last checked: 8 hours ago
Listing updated: November 19, 2024 at 10:33am
Listed by:
Marsha Charles 203-904-4663,
Coldwell Banker Realty 203-966-3737
Bought with:
John A. Oliveira, REB.0789941
Douglas Elliman of Connecticut
Source: Smart MLS,MLS#: 24035459
Facts & features
Interior
Bedrooms & bathrooms
- Bedrooms: 4
- Bathrooms: 3
- Full bathrooms: 2
- 1/2 bathrooms: 1
Primary bedroom
- Features: Full Bath, Hardwood Floor
- Level: Upper
- Area: 208 Square Feet
- Dimensions: 16 x 13
Bedroom
- Features: Hardwood Floor
- Level: Upper
- Area: 140 Square Feet
- Dimensions: 14 x 10
Bedroom
- Features: Hardwood Floor
- Level: Upper
- Area: 100 Square Feet
- Dimensions: 10 x 10
Bedroom
- Features: Hardwood Floor
- Level: Upper
- Area: 169 Square Feet
- Dimensions: 13 x 13
Dining room
- Features: Hardwood Floor
- Level: Main
- Area: 130 Square Feet
- Dimensions: 13 x 10
Family room
- Features: Hardwood Floor
- Level: Main
- Area: 216 Square Feet
- Dimensions: 12 x 18
Kitchen
- Features: Remodeled, Breakfast Bar, Quartz Counters, Dining Area, Kitchen Island, Pantry
- Level: Main
- Area: 169 Square Feet
- Dimensions: 13 x 13
Living room
- Features: Fireplace, French Doors, Hardwood Floor
- Level: Main
- Area: 299 Square Feet
- Dimensions: 13 x 23
Sun room
- Features: Built-in Features, Ceiling Fan(s), Wet Bar, French Doors, Patio/Terrace, Stone Floor
- Level: Main
- Area: 247 Square Feet
- Dimensions: 13 x 19
Heating
- Hot Water, Oil
Cooling
- Central Air
Appliances
- Included: Gas Range, Oven, Microwave, Refrigerator, Dishwasher, Washer, Dryer, Water Heater
- Laundry: Main Level
Features
- Entrance Foyer
- Doors: French Doors
- Basement: Full,Unfinished,Garage Access
- Attic: Pull Down Stairs
- Number of fireplaces: 1
Interior area
- Total structure area: 2,449
- Total interior livable area: 2,449 sqft
- Finished area above ground: 2,449
Property
Parking
- Total spaces: 2
- Parking features: Attached
- Attached garage spaces: 2
Features
- Patio & porch: Terrace
- Exterior features: Sidewalk, Rain Gutters, Garden, Lighting, Stone Wall, Underground Sprinkler
Lot
- Size: 0.27 Acres
- Features: Level
Details
- Parcel number: 1788925
- Zoning: ARES
Construction
Type & style
- Home type: SingleFamily
- Architectural style: Colonial
- Property subtype: Single Family Residence
Materials
- Clapboard
- Foundation: Block
- Roof: Asphalt
Condition
- New construction: No
- Year built: 1978
Utilities & green energy
- Sewer: Septic Tank
- Water: Public
Community & neighborhood
Security
- Security features: Security System
Community
- Community features: Basketball Court, Health Club, Library, Medical Facilities, Paddle Tennis, Park, Public Rec Facilities, Tennis Court(s)
Location
- Region: New Canaan
Price history
| Date | Event | Price |
|---|---|---|
| 11/19/2024 | Sold | $1,400,000-3.4%$572/sqft |
Source: | ||
| 9/18/2024 | Price change | $1,450,000-3%$592/sqft |
Source: | ||
| 8/16/2024 | Price change | $1,495,000-6.3%$610/sqft |
Source: | ||
| 8/1/2024 | Listed for sale | $1,595,000+67.9%$651/sqft |
Source: | ||
| 8/19/2015 | Sold | $950,000-4.5%$388/sqft |
Source: | ||
Public tax history
| Year | Property taxes | Tax assessment |
|---|---|---|
| 2025 | $14,118 +3.4% | $845,880 |
| 2024 | $13,653 +23.3% | $845,880 +44.7% |
| 2023 | $11,074 +3.1% | $584,710 |
Find assessor info on the county website
Neighborhood: 06840
Nearby schools
GreatSchools rating
- 9/10Saxe Middle SchoolGrades: 5-8Distance: 0.3 mi
- 10/10New Canaan High SchoolGrades: 9-12Distance: 0.6 mi
- 9/10South SchoolGrades: K-4Distance: 0.6 mi
Schools provided by the listing agent
- Elementary: South
- Middle: Saxe Middle
- High: New Canaan
Source: Smart MLS. This data may not be complete. We recommend contacting the local school district to confirm school assignments for this home.

Get pre-qualified for a loan
At Zillow Home Loans, we can pre-qualify you in as little as 5 minutes with no impact to your credit score.An equal housing lender. NMLS #10287.
