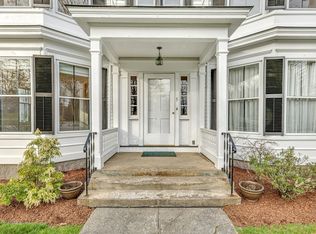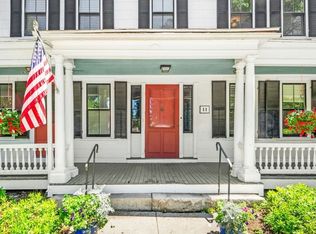HARVARD ATTN: Builders, Architects, Investors, Designers: Rare opportunity! An 1800 homestead, prime setting in this most scenic, historic town center, awaiting renovation and updates. Show off your workmanship and vision- it's well worth the time and work to not only bring this gem to today's shining status, but will be worth much more than your costs and time when finished! In the town's historic district, views all the festivities from the screened porch and interior rooms, yet set privately. Abundant space - a home, an attached like new 1st floor wing apartment, and 2 story barn. 2/10 acre. Town water and sewer, and natural gas connections! Walk to all town center festivities, schools, tennis courts, beach at Bare Hill Pond, and the several picturesque Commons! A "gem" which can be a Town Center statement again! Preview at our Open House or call for appt. Harvard has the highest elevation between Boston and Mt Wachusett!
This property is off market, which means it's not currently listed for sale or rent on Zillow. This may be different from what's available on other websites or public sources.

