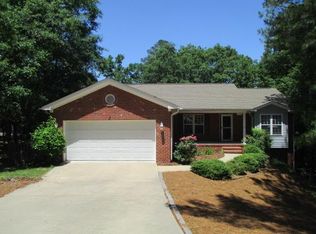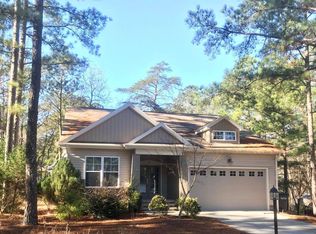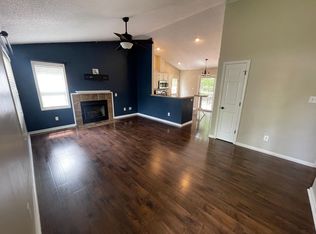Attractive home on a quiet cul-de-sac in a great Pinehurst neighborhood offers an incredibly open floorplan that includes a nicely finished lower level. It has been freshly painted and new carpet installed. Step through the front door to a spacious living room with gas log fireplace, ceiling fan and French doors that open to a wonderful kitchen and dining area/breakfast nook that that has a bay wall of windows -- all with gleaming hardwood floors. The kitchen has beautiful wood cabinetry, island with breakfast bar and stainless-steel appliances. The owners bedroom with en-suite bath has a deep tray ceiling, ceiling fan and walk-in closet. The owners bath has a double sink vanity with wood cabinetry, garden tub, step-in shower and tile floor. The main level also has two guest bedrooms with ceiling fans. The lower level includes an expansive family/rec room with wet bar and mini-fridge and double doors that open to the backyard and covered patio. There is a nice wood deck with access from kitchen/dining area overlooking a private backyard that also has a fabulous wood fabulous treehouse! This home in Village Acres is convenient to the Village of Pinehurst Greenway trails, as well as FirstHealth hospital and surrounding medical complex, schools, shopping, and dining.
This property is off market, which means it's not currently listed for sale or rent on Zillow. This may be different from what's available on other websites or public sources.



