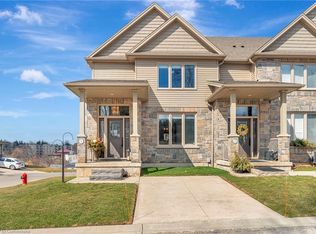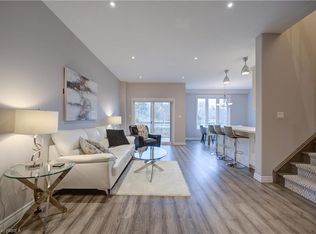This is a 4 bedroom, 4.0 bathroom, single family home. This home is located at 5 Old Hamilton Rd #9, Norfolk County, ON N0A 1N7.
This property is off market, which means it's not currently listed for sale or rent on Zillow. This may be different from what's available on other websites or public sources.

