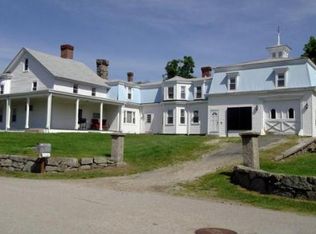Sold for $460,000
$460,000
5 Old Flanders Rd, Westborough, MA 01581
2beds
1,308sqft
Single Family Residence
Built in 1958
0.91 Acres Lot
$500,000 Zestimate®
$352/sqft
$2,776 Estimated rent
Home value
$500,000
$475,000 - $525,000
$2,776/mo
Zestimate® history
Loading...
Owner options
Explore your selling options
What's special
Fantastic opportunity to live in desirable town of Westborough! *Seller did a complete remodeling in 2004/2005: new interior plastered walls, kitchen & bathroom, windows, doors, electric wiring, plumbing, roof & insulation *Freshly painted interior walls, ceilings, trim, doors & closets *Large eat-in-kitchen w/lots of cabinet/counter space & slider to rear deck/patio/yard *Two nicely sized bedrooms w/hardwood floors & double closets *Dining room w/hardwood floors offers additional dining option *Large living room with brand new carpet, stunning stone hearth/wall & pellet stove that provides excellent opportunity for energy savings *Office nook great for working from home *Spacious finished & insulated two car garage w/ access to back yard/patio provides extra storage space & is great for keeping your car clear of inclement weather *Expansive flat lawn great for outdoor living & entertainment & shed for additional storage *All you have to do is move in & enjoy!
Zillow last checked: 8 hours ago
Listing updated: August 31, 2023 at 12:34pm
Listed by:
Benjamin Montenegro 508-364-9897,
Andrew J. Abu Inc., REALTORS® 508-836-3333
Bought with:
Scott King
LAER Realty Partners
Source: MLS PIN,MLS#: 73144365
Facts & features
Interior
Bedrooms & bathrooms
- Bedrooms: 2
- Bathrooms: 1
- Full bathrooms: 1
Primary bedroom
- Features: Flooring - Hardwood, Lighting - Overhead, Closet - Double
- Level: First
- Area: 156
- Dimensions: 13 x 12
Bedroom 2
- Features: Flooring - Hardwood, Lighting - Overhead, Closet - Double
- Level: First
- Area: 132
- Dimensions: 11 x 12
Primary bathroom
- Features: No
Bathroom 1
- Features: Bathroom - Full, Bathroom - With Tub & Shower, Closet - Linen, Flooring - Stone/Ceramic Tile, Pedestal Sink
- Level: First
- Area: 48
- Dimensions: 8 x 6
Dining room
- Features: Closet, Flooring - Hardwood, Exterior Access, Lighting - Overhead
- Level: First
- Area: 150
- Dimensions: 10 x 15
Kitchen
- Features: Flooring - Vinyl, Dining Area, Deck - Exterior, Dryer Hookup - Electric, Exterior Access, Recessed Lighting, Slider, Washer Hookup
- Level: First
- Area: 264
- Dimensions: 22 x 12
Living room
- Features: Wood / Coal / Pellet Stove, Flooring - Wall to Wall Carpet, Flooring - Vinyl, Recessed Lighting
- Level: First
- Area: 247
- Dimensions: 19 x 13
Office
- Features: Closet, Flooring - Hardwood, Lighting - Overhead
- Level: First
- Area: 56
- Dimensions: 8 x 7
Heating
- Forced Air, Oil
Cooling
- Central Air
Appliances
- Included: Electric Water Heater, Water Heater, Range, Dishwasher, Trash Compactor, Microwave, Refrigerator, Vacuum System
- Laundry: Electric Dryer Hookup, Washer Hookup, First Floor
Features
- Closet, Lighting - Overhead, Office, Central Vacuum, Internet Available - Unknown
- Flooring: Tile, Vinyl, Carpet, Hardwood, Flooring - Hardwood
- Doors: Insulated Doors
- Windows: Insulated Windows, Screens
- Basement: Full,Crawl Space,Bulkhead,Sump Pump,Concrete,Unfinished
- Has fireplace: No
Interior area
- Total structure area: 1,308
- Total interior livable area: 1,308 sqft
Property
Parking
- Total spaces: 4
- Parking features: Attached, Garage Door Opener, Insulated, Paved Drive, Off Street, Paved
- Attached garage spaces: 2
- Uncovered spaces: 2
Accessibility
- Accessibility features: No
Features
- Patio & porch: Deck, Patio
- Exterior features: Deck, Patio, Rain Gutters, Storage, Screens
Lot
- Size: 0.91 Acres
- Features: Flood Plain, Cleared, Level
Details
- Parcel number: M:0024 B:000021 L:0,1735589
- Zoning: IB
Construction
Type & style
- Home type: SingleFamily
- Architectural style: Ranch
- Property subtype: Single Family Residence
Materials
- Frame
- Foundation: Concrete Perimeter, Block, Stone, Granite
- Roof: Shingle
Condition
- Year built: 1958
Utilities & green energy
- Electric: Circuit Breakers, 200+ Amp Service
- Sewer: Public Sewer
- Water: Public
- Utilities for property: for Electric Range, for Electric Oven, for Electric Dryer, Washer Hookup
Green energy
- Energy efficient items: Thermostat
Community & neighborhood
Community
- Community features: Shopping, Highway Access, T-Station
Location
- Region: Westborough
Other
Other facts
- Road surface type: Paved
Price history
| Date | Event | Price |
|---|---|---|
| 8/31/2023 | Sold | $460,000+2.2%$352/sqft |
Source: MLS PIN #73144365 Report a problem | ||
| 8/3/2023 | Listed for sale | $450,000+97.4%$344/sqft |
Source: MLS PIN #73144365 Report a problem | ||
| 6/3/2004 | Sold | $228,000$174/sqft |
Source: Public Record Report a problem | ||
Public tax history
| Year | Property taxes | Tax assessment |
|---|---|---|
| 2025 | $7,443 +11.5% | $456,900 +12.3% |
| 2024 | $6,674 +4.8% | $406,700 +7.6% |
| 2023 | $6,367 +11.2% | $378,100 +22.1% |
Find assessor info on the county website
Neighborhood: 01581
Nearby schools
GreatSchools rating
- 8/10Elsie A Hastings Elementary SchoolGrades: PK-3Distance: 2.7 mi
- 8/10Sarah W Gibbons Middle SchoolGrades: 7-8Distance: 3.8 mi
- 9/10Westborough High SchoolGrades: 9-12Distance: 3.4 mi
Get a cash offer in 3 minutes
Find out how much your home could sell for in as little as 3 minutes with a no-obligation cash offer.
Estimated market value$500,000
Get a cash offer in 3 minutes
Find out how much your home could sell for in as little as 3 minutes with a no-obligation cash offer.
Estimated market value
$500,000
