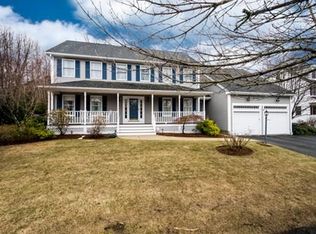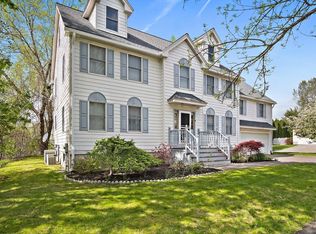Located on a lovely cul-de-sac in a sought after Woburn neighborhood, this impressive, one owner, custom built, center entrance colonial has been well maintained and offers new interior and exterior painting, refinished hardwood floors and fresh landscaping. The exceptional floorplan with rooms of great proportion and flexibility are ideal for today's life style. As you enter the front door, you will be greeted by the grand foyer which leads to the spacious living room, dining room and kitchen. Next to the kitchen is the family room with cathedral ceilings and access to the deck and wonderful back yard. The second floor features a grand master bedroom suite complete with master bath, walk in closet and an additional room that can serve as a home office or gym. Three to four additional bedrooms complete the 2nd and 3rd floors or you may use the space for an au pair suite, second home office, home gym or media room. Convenient location with easy access to major routes and shopping.
This property is off market, which means it's not currently listed for sale or rent on Zillow. This may be different from what's available on other websites or public sources.

