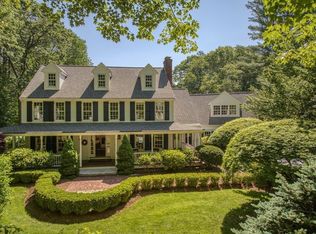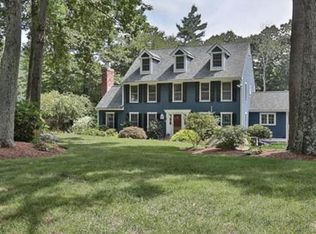Sold for $1,237,018 on 08/18/23
$1,237,018
5 Old Farm Rd, Hopkinton, MA 01748
4beds
4,044sqft
Single Family Residence
Built in 1984
1.5 Acres Lot
$1,321,900 Zestimate®
$306/sqft
$5,163 Estimated rent
Home value
$1,321,900
$1.26M - $1.40M
$5,163/mo
Zestimate® history
Loading...
Owner options
Explore your selling options
What's special
Elegance & charm are abound in this captivating colonial established in one of Hopkinton’s premiere neighborhoods! This beautiful home welcomes you into the grand foyer leading to the recently updated kitchen w/newer ss appliances, granite & island; sure to be a chef's delight. The sun filled eat-in area offers views & comfort w/a bay window & cozy fireplace. Refinished, gleaming hardwood floors impress on the 1st floor featuring a family rm w/fireplace, wet bar, vaulted ceilings dressed w/beams & dining rm w/ wainscoting. 1st floor formal living rm w/ French doors adjacent to office & 1st floor laundry. Gorgeous glass sliders showcase the sunrm overlooking the expansive, professionally manicured grounds. The stylish charm continues to the 2nd floor featuring a primary suite w/walk-in closet & 3 additional bdrms w/full bath. The walkout finished basement w/full bath is an amazing and vast entertainment space. 2018 roof, golf practice area, EV ready! A perfect home to build your legacy.
Zillow last checked: 8 hours ago
Listing updated: August 19, 2023 at 07:51am
Listed by:
Melissa Clark 508-735-1267,
Coldwell Banker Realty - Northborough 508-393-5500
Bought with:
DeWolfe Group
Gibson Sotheby's International Realty
Source: MLS PIN,MLS#: 73130259
Facts & features
Interior
Bedrooms & bathrooms
- Bedrooms: 4
- Bathrooms: 4
- Full bathrooms: 3
- 1/2 bathrooms: 1
Primary bedroom
- Features: Bathroom - Full, Walk-In Closet(s), Closet/Cabinets - Custom Built, Flooring - Wall to Wall Carpet
- Level: Second
- Area: 252
- Dimensions: 14 x 18
Bedroom 2
- Features: Ceiling Fan(s), Closet, Flooring - Wall to Wall Carpet
- Level: Second
- Area: 143
- Dimensions: 13 x 11
Bedroom 3
- Features: Flooring - Wall to Wall Carpet
- Level: Second
- Area: 156
- Dimensions: 13 x 12
Bedroom 4
- Features: Ceiling Fan(s), Closet, Closet/Cabinets - Custom Built, Flooring - Wall to Wall Carpet
- Level: Second
- Area: 126
- Dimensions: 14 x 9
Primary bathroom
- Features: Yes
Bathroom 1
- Features: Bathroom - Half, Flooring - Stone/Ceramic Tile, Dryer Hookup - Electric, Recessed Lighting, Washer Hookup
- Level: First
- Area: 110
- Dimensions: 10 x 11
Bathroom 2
- Features: Bathroom - Full, Bathroom - Double Vanity/Sink, Flooring - Stone/Ceramic Tile, Jacuzzi / Whirlpool Soaking Tub, Enclosed Shower - Fiberglass, Double Vanity
- Level: Second
- Area: 77
- Dimensions: 11 x 7
Bathroom 3
- Features: Bathroom - Full, Bathroom - Double Vanity/Sink, Flooring - Stone/Ceramic Tile, Countertops - Stone/Granite/Solid, Enclosed Shower - Fiberglass, Double Vanity, Lighting - Sconce
- Level: Second
- Area: 56
- Dimensions: 8 x 7
Dining room
- Features: Flooring - Hardwood, Wainscoting, Lighting - Overhead, Crown Molding
- Level: First
- Area: 182
- Dimensions: 14 x 13
Family room
- Features: Vaulted Ceiling(s), Closet/Cabinets - Custom Built, Flooring - Hardwood, Wet Bar, Cable Hookup, Recessed Lighting, Slider, Decorative Molding
- Level: First
- Area: 306
- Dimensions: 18 x 17
Kitchen
- Features: Flooring - Hardwood, Window(s) - Bay/Bow/Box, Countertops - Stone/Granite/Solid, Kitchen Island, Cable Hookup, Recessed Lighting, Stainless Steel Appliances, Lighting - Overhead, Crown Molding
- Level: First
- Area: 169
- Dimensions: 13 x 13
Living room
- Features: Flooring - Wall to Wall Carpet, French Doors, Recessed Lighting, Crown Molding
- Level: First
- Area: 252
- Dimensions: 14 x 18
Office
- Features: Flooring - Wall to Wall Carpet, Recessed Lighting
- Level: First
- Area: 140
- Dimensions: 14 x 10
Heating
- Baseboard, Oil, Electric, Wood Stove
Cooling
- None
Appliances
- Laundry: Electric Dryer Hookup, Washer Hookup
Features
- Recessed Lighting, Bathroom - Full, Bathroom - With Tub & Shower, Ceiling Fan(s), Slider, Cable Hookup, Storage, Home Office, Bathroom, Sun Room, Great Room, Bonus Room, Internet Available - Unknown
- Flooring: Wood, Tile, Carpet, Flooring - Wall to Wall Carpet, Flooring - Vinyl, Flooring - Stone/Ceramic Tile
- Doors: Storm Door(s), French Doors
- Windows: Screens
- Basement: Finished,Walk-Out Access,Radon Remediation System
- Number of fireplaces: 2
- Fireplace features: Family Room, Kitchen, Wood / Coal / Pellet Stove
Interior area
- Total structure area: 4,044
- Total interior livable area: 4,044 sqft
Property
Parking
- Total spaces: 7
- Parking features: Attached, Garage Door Opener, Garage Faces Side, Paved Drive, Paved
- Attached garage spaces: 3
- Uncovered spaces: 4
Features
- Patio & porch: Deck, Deck - Wood
- Exterior features: Balcony / Deck, Deck, Deck - Wood, Rain Gutters, Storage, Professional Landscaping, Sprinkler System, Decorative Lighting, Screens
Lot
- Size: 1.50 Acres
- Features: Wooded, Easements, Level
Details
- Parcel number: 531735
- Zoning: A
Construction
Type & style
- Home type: SingleFamily
- Architectural style: Colonial
- Property subtype: Single Family Residence
Materials
- Frame
- Foundation: Concrete Perimeter
- Roof: Shingle
Condition
- Year built: 1984
Utilities & green energy
- Electric: 200+ Amp Service
- Sewer: Private Sewer
- Water: Public
- Utilities for property: for Electric Range, for Electric Oven, for Electric Dryer, Washer Hookup
Green energy
- Energy efficient items: Thermostat
Community & neighborhood
Community
- Community features: Shopping, Park, Walk/Jog Trails, Medical Facility, Highway Access, Public School
Location
- Region: Hopkinton
- Subdivision: Circa 1700
Other
Other facts
- Listing terms: Contract
Price history
| Date | Event | Price |
|---|---|---|
| 8/18/2023 | Sold | $1,237,018+4.9%$306/sqft |
Source: MLS PIN #73130259 Report a problem | ||
| 7/2/2023 | Contingent | $1,179,000$292/sqft |
Source: MLS PIN #73130259 Report a problem | ||
| 6/28/2023 | Listed for sale | $1,179,000+91.7%$292/sqft |
Source: MLS PIN #73130259 Report a problem | ||
| 8/20/2009 | Sold | $615,000+2.5%$152/sqft |
Source: Public Record Report a problem | ||
| 5/22/2009 | Listed for sale | $599,900$148/sqft |
Source: Bill Wright #70921666 Report a problem | ||
Public tax history
| Year | Property taxes | Tax assessment |
|---|---|---|
| 2025 | $16,934 +11.5% | $1,194,200 +14.8% |
| 2024 | $15,194 +4.1% | $1,040,000 +12.7% |
| 2023 | $14,596 +1.5% | $923,200 +9.3% |
Find assessor info on the county website
Neighborhood: 01748
Nearby schools
GreatSchools rating
- 10/10Elmwood Elementary SchoolGrades: 2-3Distance: 1.8 mi
- 8/10Hopkinton Middle SchoolGrades: 6-8Distance: 2.4 mi
- 10/10Hopkinton High SchoolGrades: 9-12Distance: 2.4 mi
Schools provided by the listing agent
- Elementary: Mara,Elm,Hpkns
- Middle: Hpkns Middle
- High: Hpkns High
Source: MLS PIN. This data may not be complete. We recommend contacting the local school district to confirm school assignments for this home.
Get a cash offer in 3 minutes
Find out how much your home could sell for in as little as 3 minutes with a no-obligation cash offer.
Estimated market value
$1,321,900
Get a cash offer in 3 minutes
Find out how much your home could sell for in as little as 3 minutes with a no-obligation cash offer.
Estimated market value
$1,321,900

