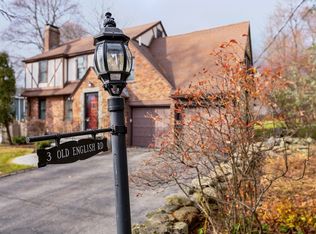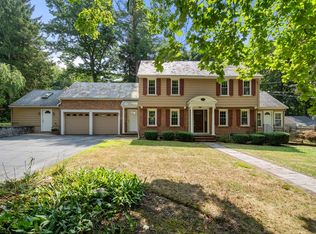Sold for $650,000
$650,000
5 Old English Rd, Worcester, MA 01609
4beds
2,532sqft
Single Family Residence
Built in 1959
10,631 Square Feet Lot
$662,900 Zestimate®
$257/sqft
$3,317 Estimated rent
Home value
$662,900
$610,000 - $723,000
$3,317/mo
Zestimate® history
Loading...
Owner options
Explore your selling options
What's special
Welcome to your new home located in the desired “Salisbury “ part of Worcester .Tucked in a neighborhood location surrounded by mature tress & flowering shrubs giving you a pristine stetting. Inside is equally as impressive where you will find a cabinet packed kitchen w/ an informal dining area , most of the main level offers gleaming hdwd floors DR is accented w/ beautiful woodworking detail leading to formal LR where the FP becomes your focal point framed with built ins. French doors lead you to your family room that is filled with natural light from the slider that brings you to the deck and garden area . 2nd floor offers 4 generous size bedrooms with plush wall to wall carpeting & plenty of closet space and storage . 4th bdrm has hdwds and built ins making a great office. LL is finished w/ additional living space w/ 2nd FP making this space ideal for a den/playroom. Recent improvements inc: painted exterior, new heating system ,new oil tank, central air added, roof approx 15yrs
Zillow last checked: 8 hours ago
Listing updated: August 08, 2025 at 07:32am
Listed by:
Tracey Fiorelli 508-509-8162,
Janice Mitchell R.E., Inc 508-829-6315
Bought with:
Alison Zorovich
RE/MAX Vision
Source: MLS PIN,MLS#: 73391054
Facts & features
Interior
Bedrooms & bathrooms
- Bedrooms: 4
- Bathrooms: 3
- Full bathrooms: 2
- 1/2 bathrooms: 1
Primary bedroom
- Features: Closet, Flooring - Wall to Wall Carpet
- Level: Second
Bedroom 2
- Features: Closet, Flooring - Wall to Wall Carpet
- Level: Second
Bedroom 3
- Features: Closet, Flooring - Wall to Wall Carpet
- Level: Second
Bedroom 4
- Features: Closet, Closet/Cabinets - Custom Built, Flooring - Hardwood
- Level: Second
Bathroom 1
- Features: Bathroom - Half, Flooring - Stone/Ceramic Tile, Countertops - Stone/Granite/Solid
- Level: First
Bathroom 2
- Features: Bathroom - Full, Flooring - Stone/Ceramic Tile
- Level: Second
Bathroom 3
- Features: Bathroom - Full, Flooring - Stone/Ceramic Tile
- Level: Second
Dining room
- Features: Flooring - Hardwood, Wainscoting
- Level: First
Family room
- Features: Flooring - Hardwood, French Doors
- Level: First
Kitchen
- Features: Dining Area
- Level: First
Living room
- Features: Closet/Cabinets - Custom Built, Flooring - Hardwood, French Doors, Slider
- Level: First
Heating
- Baseboard, Oil, Fireplace(s)
Cooling
- Central Air, Ductless
Appliances
- Included: Range, Oven, Refrigerator
Features
- Closet, Den, Play Room, Mud Room
- Flooring: Wood, Vinyl, Carpet, Flooring - Wall to Wall Carpet
- Basement: Full,Partially Finished,Bulkhead
- Number of fireplaces: 2
- Fireplace features: Family Room
Interior area
- Total structure area: 2,532
- Total interior livable area: 2,532 sqft
- Finished area above ground: 2,532
- Finished area below ground: 600
Property
Parking
- Total spaces: 6
- Parking features: Attached, Garage Door Opener
- Attached garage spaces: 2
- Uncovered spaces: 4
Features
- Patio & porch: Deck, Patio
- Exterior features: Deck, Patio, Professional Landscaping
Lot
- Size: 10,631 sqft
- Features: Wooded
Details
- Parcel number: M:55 B:001 L:00003,1805395
- Zoning: RS-10
Construction
Type & style
- Home type: SingleFamily
- Architectural style: Colonial
- Property subtype: Single Family Residence
Materials
- Frame
- Foundation: Concrete Perimeter
- Roof: Shingle
Condition
- Year built: 1959
Utilities & green energy
- Electric: Circuit Breakers
- Sewer: Public Sewer
- Water: Public
Community & neighborhood
Security
- Security features: Security System
Community
- Community features: Public Transportation, Sidewalks
Location
- Region: Worcester
Other
Other facts
- Road surface type: Paved
Price history
| Date | Event | Price |
|---|---|---|
| 8/8/2025 | Sold | $650,000+0%$257/sqft |
Source: MLS PIN #73391054 Report a problem | ||
| 6/14/2025 | Listed for sale | $649,900+63.3%$257/sqft |
Source: MLS PIN #73391054 Report a problem | ||
| 5/19/2006 | Sold | $398,000+109.5%$157/sqft |
Source: Public Record Report a problem | ||
| 5/1/1998 | Sold | $190,000$75/sqft |
Source: Public Record Report a problem | ||
Public tax history
| Year | Property taxes | Tax assessment |
|---|---|---|
| 2025 | $7,574 +2.6% | $574,200 +7% |
| 2024 | $7,380 +3.8% | $536,700 +8.2% |
| 2023 | $7,113 +7.5% | $496,000 +14% |
Find assessor info on the county website
Neighborhood: 01609
Nearby schools
GreatSchools rating
- 6/10Flagg Street SchoolGrades: K-6Distance: 0.6 mi
- 2/10Forest Grove Middle SchoolGrades: 7-8Distance: 1.1 mi
- 3/10Doherty Memorial High SchoolGrades: 9-12Distance: 1.7 mi
Get a cash offer in 3 minutes
Find out how much your home could sell for in as little as 3 minutes with a no-obligation cash offer.
Estimated market value$662,900
Get a cash offer in 3 minutes
Find out how much your home could sell for in as little as 3 minutes with a no-obligation cash offer.
Estimated market value
$662,900

