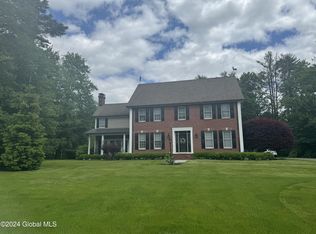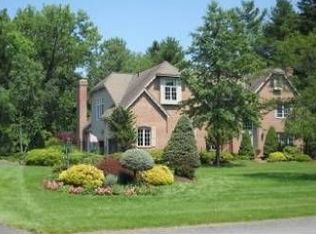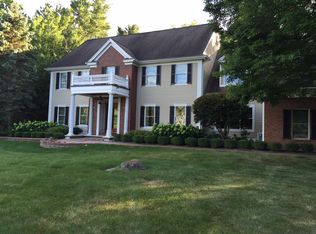Closed
$1,300,000
5 Old English Road, Slingerlands, NY 12159
4beds
4,749sqft
Single Family Residence, Residential
Built in 1999
1.72 Acres Lot
$1,286,400 Zestimate®
$274/sqft
$4,495 Estimated rent
Home value
$1,286,400
$1.20M - $1.39M
$4,495/mo
Zestimate® history
Loading...
Owner options
Explore your selling options
What's special
Exceptionally crafted stone and cedar French Country style home on a manicured and park-like 1.72 acres. The interior is stunning and timeless, featuring a vaulted ceiling in the main living space with a magnificent stone fireplace and two stories of windows, a first floor primary suite with gas fp, formal living and dining rooms, beautiful and functional kitchen with high-end appliances, three second floor bedrooms, hardwood floors throughout, an elevator that services each floor including the basement, custom built-ins throughout, three car garage, french doors to a Brazilian ironwood deck and incredible gunite pool with waterfall and infinity features. Quality of craftsmanship and loving care are evident in every inch of this property.
Zillow last checked: 8 hours ago
Listing updated: September 01, 2024 at 09:01pm
Listed by:
Nancy Klopfer 518-229-7079,
Coldwell Banker Prime Properties
Bought with:
Katie A O'Keefe, 10401289030
Four Seasons Sotheby's International Realty
Source: Global MLS,MLS#: 202416987
Facts & features
Interior
Bedrooms & bathrooms
- Bedrooms: 4
- Bathrooms: 4
- Full bathrooms: 3
- 1/2 bathrooms: 1
Primary bedroom
- Level: First
Bedroom
- Level: Second
Bedroom
- Level: Second
Bedroom
- Level: Second
Primary bathroom
- Level: First
Full bathroom
- Description: Jack and Jill
- Level: Second
Full bathroom
- Description: En Suite
- Level: Second
Half bathroom
- Level: First
Dining room
- Level: First
Family room
- Level: First
Kitchen
- Level: First
Living room
- Level: First
Heating
- Forced Air, Natural Gas
Cooling
- Central Air
Appliances
- Included: Dishwasher, Disposal, Microwave, Range, Refrigerator, Washer/Dryer
- Laundry: Laundry Room, Main Level
Features
- Grinder Pump, High Speed Internet, Ceiling Fan(s), Vaulted Ceiling(s), Walk-In Closet(s), Built-in Features, Central Vacuum, Ceramic Tile Bath, Crown Molding, Elevator, Eat-in Kitchen, Kitchen Island
- Flooring: Tile, Hardwood, Marble
- Doors: French Doors
- Windows: Window Coverings, Window Treatments
- Basement: Full,Interior Entry,Unfinished
- Number of fireplaces: 2
- Fireplace features: Bedroom, Family Room, Gas, Wood Burning
Interior area
- Total structure area: 4,749
- Total interior livable area: 4,749 sqft
- Finished area above ground: 4,749
- Finished area below ground: 0
Property
Parking
- Total spaces: 8
- Parking features: Paved, Attached, Driveway, Garage Door Opener
- Garage spaces: 3
- Has uncovered spaces: Yes
Accessibility
- Accessibility features: Accessible Approach with Ramp, Accessible Doors, Accessible Full Bath
Features
- Patio & porch: Deck, Patio
- Exterior features: Garden, Lighting
- Pool features: In Ground, Infinity
- Has spa: Yes
- Spa features: Bath
- Fencing: Wrought Iron,Back Yard
Lot
- Size: 1.72 Acres
- Features: Level, Sprinklers In Front, Sprinklers In Rear, Landscaped
Details
- Additional structures: Gazebo
- Parcel number: 013489 84.11136
- Special conditions: Standard
- Other equipment: Grinder Pump
Construction
Type & style
- Home type: SingleFamily
- Architectural style: Custom
- Property subtype: Single Family Residence, Residential
Materials
- Cedar, Stone
- Foundation: Concrete Perimeter
- Roof: Asphalt
Condition
- New construction: No
- Year built: 1999
Utilities & green energy
- Electric: Circuit Breakers, Generator
- Sewer: Public Sewer
- Water: Public
- Utilities for property: Cable Connected, Underground Utilities
Community & neighborhood
Security
- Security features: Security System
Location
- Region: Slingerlands
Other
Other facts
- Listing terms: Exclusions Filed
Price history
| Date | Event | Price |
|---|---|---|
| 8/16/2024 | Sold | $1,300,000+4%$274/sqft |
Source: | ||
| 6/17/2024 | Pending sale | $1,250,000$263/sqft |
Source: | ||
| 5/10/2024 | Listed for sale | $1,250,000+42.9%$263/sqft |
Source: | ||
| 7/24/2003 | Sold | $875,000+525%$184/sqft |
Source: | ||
| 4/7/1999 | Sold | $140,000$29/sqft |
Source: Public Record Report a problem | ||
Public tax history
| Year | Property taxes | Tax assessment |
|---|---|---|
| 2024 | -- | $655,950 |
| 2023 | -- | $655,950 |
| 2022 | -- | $655,950 |
Find assessor info on the county website
Neighborhood: 12159
Nearby schools
GreatSchools rating
- 7/10Voorheesville Elementary SchoolGrades: K-5Distance: 2.9 mi
- 6/10Voorheesville Middle SchoolGrades: 6-8Distance: 4 mi
- 10/10Clayton A Bouton High SchoolGrades: 9-12Distance: 4 mi
Schools provided by the listing agent
- Elementary: Voorheesville
- High: Voorheesville
Source: Global MLS. This data may not be complete. We recommend contacting the local school district to confirm school assignments for this home.


