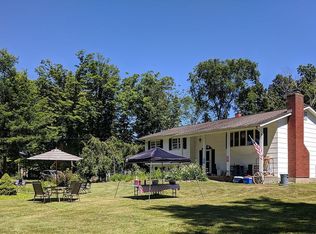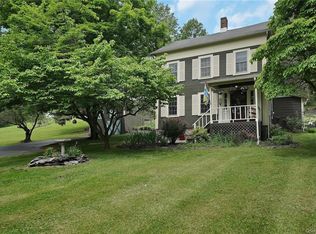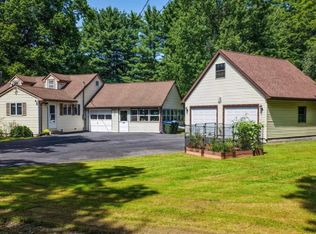Sold for $670,000
$670,000
5 Old Dominion Road, Blooming Grove, NY 10914
4beds
2,630sqft
Single Family Residence, Residential
Built in 2006
0.76 Acres Lot
$705,700 Zestimate®
$255/sqft
$3,676 Estimated rent
Home value
$705,700
$670,000 - $741,000
$3,676/mo
Zestimate® history
Loading...
Owner options
Explore your selling options
What's special
Elegant and delightful 4-bedroom, 3-bathroom home, complete with a charming porch that invites you inside. The heart of the home is a bright and airy family room, featuring an eye-catching gas fireplace set in stone, perfect for cozy evenings.
The kitchen is a cook's dream with sleek granite countertops, a convenient island, stainless steel appliances, and doors leading to a spacious deck - ideal for enjoying meals outdoors. The living and dining areas are designed for easy entertaining.
Upstairs, the master suite is a haven of relaxation, with high ceilings, soft carpeting, a large closet, and a luxurious bathroom with a deep tub and dual sinks. Three additional bedrooms and a convenient upstairs laundry add to the home's appeal.
This home is as practical as it is beautiful, with features like central air, stylish railings, and crown molding. The newly installed white oak hardwood floors add a touch of elegance. The large unfinished basement offers potential for future projects, and the well-maintained yard, complete with a shed, sits on a generous 3/4-acre lot. The two-car garage and picturesque landscaping complete this attractive package. A perfect blend of comfort and style awaits you! Reach out to us today! Additional Information: HeatingFuel:Oil Above Ground,ParkingFeatures:2 Car Attached,
Zillow last checked: 8 hours ago
Listing updated: November 16, 2024 at 08:12am
Listed by:
Lazar Schvimmer 845-388-1900,
Blooming Realty 845-388-1900
Bought with:
Moche Halpern, 10401307108
Blooming Realty
Source: OneKey® MLS,MLS#: H6280456
Facts & features
Interior
Bedrooms & bathrooms
- Bedrooms: 4
- Bathrooms: 3
- Full bathrooms: 2
- 1/2 bathrooms: 1
Bedroom 1
- Level: Second
Bedroom 2
- Level: Second
Bedroom 3
- Level: Second
Bathroom 1
- Level: Second
Bathroom 2
- Level: Second
Other
- Level: First
Other
- Level: Second
Dining room
- Level: First
Family room
- Level: First
Kitchen
- Level: First
Laundry
- Level: Second
Living room
- Level: First
Heating
- Baseboard, Oil
Cooling
- Central Air
Appliances
- Included: Dishwasher, Dryer, Microwave, Refrigerator, Washer, Oil Water Heater
- Laundry: Inside
Features
- Eat-in Kitchen, Entrance Foyer, Formal Dining, Granite Counters, Primary Bathroom, Pantry
- Flooring: Carpet, Hardwood
- Basement: Full,Unfinished
- Attic: Scuttle
Interior area
- Total structure area: 2,630
- Total interior livable area: 2,630 sqft
Property
Parking
- Total spaces: 2
- Parking features: Attached, Driveway
- Has uncovered spaces: Yes
Features
- Patio & porch: Deck
Lot
- Size: 0.76 Acres
Details
- Parcel number: 3320890180000001082.0000000
Construction
Type & style
- Home type: SingleFamily
- Architectural style: Colonial
- Property subtype: Single Family Residence, Residential
Condition
- Year built: 2006
Utilities & green energy
- Sewer: Septic Tank
- Utilities for property: Trash Collection Public
Community & neighborhood
Location
- Region: Blooming Grove
Other
Other facts
- Listing agreement: Exclusive Right To Sell
Price history
| Date | Event | Price |
|---|---|---|
| 4/21/2024 | Listing removed | -- |
Source: Zillow Rentals Report a problem | ||
| 4/9/2024 | Price change | $3,895-2.5%$1/sqft |
Source: Zillow Rentals Report a problem | ||
| 3/18/2024 | Price change | $3,995-4.9%$2/sqft |
Source: Zillow Rentals Report a problem | ||
| 2/27/2024 | Listed for rent | $4,200$2/sqft |
Source: Zillow Rentals Report a problem | ||
| 2/26/2024 | Sold | $670,000-0.7%$255/sqft |
Source: | ||
Public tax history
| Year | Property taxes | Tax assessment |
|---|---|---|
| 2024 | -- | $63,000 |
| 2023 | -- | $63,000 |
| 2022 | -- | $63,000 |
Find assessor info on the county website
Neighborhood: 10914
Nearby schools
GreatSchools rating
- 4/10Round Hill Elementary SchoolGrades: PK-5Distance: 1.2 mi
- 3/10Washingtonville Middle SchoolGrades: 6-9Distance: 2.2 mi
- 6/10Washingtonville Senior High SchoolGrades: 9-12Distance: 2 mi
Schools provided by the listing agent
- Elementary: Taft Elementary School
- Middle: Washingtonville Middle School
- High: Washingtonville Senior High School
Source: OneKey® MLS. This data may not be complete. We recommend contacting the local school district to confirm school assignments for this home.


