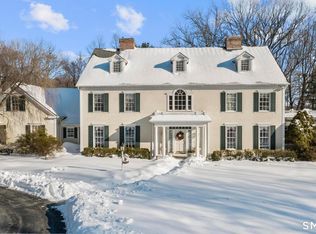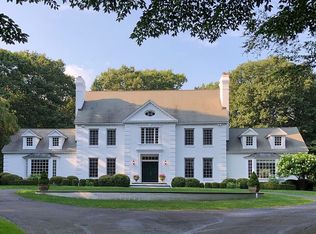Sold for $1,500,000
$1,500,000
5 Olde Country Road, Woodbridge, CT 06525
5beds
6,261sqft
Single Family Residence
Built in 1990
2.05 Acres Lot
$1,537,700 Zestimate®
$240/sqft
$6,745 Estimated rent
Home value
$1,537,700
$1.37M - $1.72M
$6,745/mo
Zestimate® history
Loading...
Owner options
Explore your selling options
What's special
Absolutely exquisite custom Garceau Bros. built masterpiece showcases timeless elegance & superior craftsmanship. With 5200 sq. ft.of living space plus 1000 sq. ft. finished walk-out lower level this exceptional home blends luxury, comfort, & modern convenience in a prime cul-de-sac location. Just off the dramatic entry you are greeted by a handsome library with loads of bookshelves & a coffered ceiling living room. The state-of-the-art kitchen is a chef's dream.Wolf cooktop with pot filler, double wall ovens & granite counters. Oversized island & endless cabinets. The breakfast area has French doors into a beautifully designed all glass three-season room overlooking the private 2 acre grounds featuring an amazing heated pool. The family room is a show stopper w/stunning built ins and fireplace. This opens into the floor to ceiling glass sunroom perfect for total relaxation. Upstairs, the luxurious primary suite is what dreams are made of. 2 walk-in closets, a dressing room, & a breathtaking new european bath with a walk in shower & soaking tub. 3 additional overized BR's, w/ hardwood floors, and 2 bathrooms. Just off the newly created custom mudroom is a bonus room with a full bath, ideal for a guest suite. The fully finished walk-out basement is an entertainer's paradise, featuring an 800 bottle wine cellar, cedar closet, home gym & recreation space. State-of-the-art GEOTHERMAL HEATING SYSTEM offers incredible efficiency & comfort.Whole house generator. Only 15 min to Yale shopping downtown New Haven, train stations and 90 minutes to NYC. Enjoy the award winning Amity School District. The JCC and amazing golf courses. ABSOLUTELY a must see!
Zillow last checked: 8 hours ago
Listing updated: August 05, 2025 at 06:25am
Listed by:
THE SUSAN SANTORO TEAM,
Kate Esposito 203-215-8824,
William Pitt Sotheby's Int'l 203-453-2533,
Co-Listing Agent: Susan Santoro 203-605-5297,
William Pitt Sotheby's Int'l
Bought with:
Janet L. Cavaliere, RES.0410677
RE/MAX Alliance
Source: Smart MLS,MLS#: 24082236
Facts & features
Interior
Bedrooms & bathrooms
- Bedrooms: 5
- Bathrooms: 6
- Full bathrooms: 4
- 1/2 bathrooms: 2
Primary bedroom
- Features: Dressing Room, Full Bath, Stall Shower, Walk-In Closet(s), Wall/Wall Carpet
- Level: Upper
- Area: 272 Square Feet
- Dimensions: 16 x 17
Bedroom
- Features: Hardwood Floor
- Level: Upper
- Area: 210 Square Feet
- Dimensions: 14 x 15
Bedroom
- Features: Full Bath, Hardwood Floor
- Level: Upper
- Area: 195 Square Feet
- Dimensions: 13 x 15
Bedroom
- Features: Hardwood Floor
- Level: Upper
- Area: 240 Square Feet
- Dimensions: 15 x 16
Bedroom
- Features: Skylight, Bookcases, Bedroom Suite, Built-in Features, Full Bath
- Level: Upper
- Area: 434 Square Feet
- Dimensions: 14 x 31
Dining room
- Features: Hardwood Floor
- Level: Main
- Area: 255 Square Feet
- Dimensions: 15 x 17
Family room
- Features: Beamed Ceilings, Built-in Features, Fireplace, Hardwood Floor
- Level: Main
- Area: 420 Square Feet
- Dimensions: 20 x 21
Kitchen
- Features: Breakfast Nook, Granite Counters, Kitchen Island, Pantry, Sliders, Hardwood Floor
- Level: Main
- Area: 476 Square Feet
- Dimensions: 17 x 28
Living room
- Features: Sunken, Hardwood Floor
- Level: Main
- Area: 272 Square Feet
- Dimensions: 16 x 17
Office
- Features: Bookcases, Built-in Features, Hardwood Floor
- Level: Main
- Area: 210 Square Feet
- Dimensions: 14 x 15
Other
- Features: Skylight, Cathedral Ceiling(s), Tile Floor
- Level: Main
- Area: 240 Square Feet
- Dimensions: 15 x 16
Rec play room
- Features: Cedar Closet(s), Half Bath, Sliders, Wall/Wall Carpet
- Level: Lower
- Area: 630 Square Feet
- Dimensions: 18 x 35
Sun room
- Features: Hardwood Floor
- Level: Main
- Area: 221 Square Feet
- Dimensions: 13 x 17
Heating
- Forced Air, Zoned, Geothermal
Cooling
- Central Air, Zoned
Appliances
- Included: Gas Range, Oven, Microwave, Subzero, Dishwasher, Water Heater
- Laundry: Lower Level, Mud Room
Features
- Wired for Data, Central Vacuum, Open Floorplan, Entrance Foyer, In-Law Floorplan
- Windows: Thermopane Windows
- Basement: Full,Heated,Storage Space,Cooled,Partially Finished
- Attic: Storage,Pull Down Stairs
- Number of fireplaces: 1
Interior area
- Total structure area: 6,261
- Total interior livable area: 6,261 sqft
- Finished area above ground: 5,203
- Finished area below ground: 1,058
Property
Parking
- Total spaces: 3
- Parking features: Attached, Garage Door Opener
- Attached garage spaces: 3
Features
- Patio & porch: Deck, Patio
- Exterior features: Sidewalk, Rain Gutters, Lighting
- Has private pool: Yes
- Pool features: Gunite, Heated, Fenced, In Ground
Lot
- Size: 2.05 Acres
- Features: Few Trees, Level, Cul-De-Sac
Details
- Additional structures: Shed(s)
- Parcel number: 2314103
- Zoning: A
- Other equipment: Generator
Construction
Type & style
- Home type: SingleFamily
- Architectural style: Colonial
- Property subtype: Single Family Residence
Materials
- Vinyl Siding, Brick
- Foundation: Concrete Perimeter
- Roof: Asphalt
Condition
- New construction: No
- Year built: 1990
Utilities & green energy
- Sewer: Septic Tank
- Water: Well
Green energy
- Energy efficient items: HVAC, Thermostat, Windows
Community & neighborhood
Community
- Community features: Golf, Library, Park, Playground, Public Rec Facilities, Tennis Court(s)
Location
- Region: Woodbridge
Price history
| Date | Event | Price |
|---|---|---|
| 8/4/2025 | Sold | $1,500,000+0.3%$240/sqft |
Source: | ||
| 6/24/2025 | Pending sale | $1,495,000$239/sqft |
Source: | ||
| 4/30/2025 | Price change | $1,495,000-6.6%$239/sqft |
Source: | ||
| 3/28/2025 | Listed for sale | $1,600,000+64.1%$256/sqft |
Source: | ||
| 1/31/2018 | Sold | $975,000$156/sqft |
Source: | ||
Public tax history
| Year | Property taxes | Tax assessment |
|---|---|---|
| 2025 | $25,645 -20% | $786,170 +13.9% |
| 2024 | $32,043 +3% | $690,130 |
| 2023 | $31,111 +3% | $690,130 |
Find assessor info on the county website
Neighborhood: 06525
Nearby schools
GreatSchools rating
- 9/10Beecher Road SchoolGrades: PK-6Distance: 2.1 mi
- 9/10Amity Middle School: BethanyGrades: 7-8Distance: 3.8 mi
- 9/10Amity Regional High SchoolGrades: 9-12Distance: 0.9 mi
Schools provided by the listing agent
- Elementary: Beecher Road
- Middle: Amity
- High: Amity Regional
Source: Smart MLS. This data may not be complete. We recommend contacting the local school district to confirm school assignments for this home.
Get pre-qualified for a loan
At Zillow Home Loans, we can pre-qualify you in as little as 5 minutes with no impact to your credit score.An equal housing lender. NMLS #10287.
Sell with ease on Zillow
Get a Zillow Showcase℠ listing at no additional cost and you could sell for —faster.
$1,537,700
2% more+$30,754
With Zillow Showcase(estimated)$1,568,454

