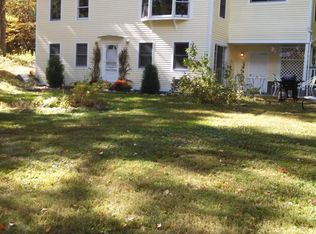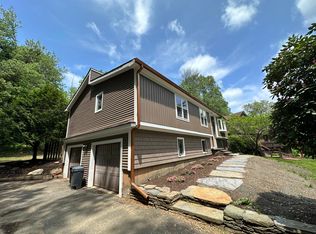Sold for $370,000
$370,000
5 Old Amherst Rd #B, Belchertown, MA 01007
3beds
2,014sqft
Condominium
Built in 1988
-- sqft lot
$420,000 Zestimate®
$184/sqft
$3,046 Estimated rent
Home value
$420,000
$395,000 - $445,000
$3,046/mo
Zestimate® history
Loading...
Owner options
Explore your selling options
What's special
This absolutely perfect, single family home, is one of 2 homes that make up this private condo association which is located down a private, shared driveway on the Belchertown/Amherst line. Newly remodeled split level from top to bottom, you will find this 3 bedroom, 3 full bath home everything you want in a home. New roof, siding, gutters, windows, doors, flooring, entire kitchen, furnace & hot water heater. Still too much to list. Nothing to do here but move in. Beautiful hardwood floors envelope the kitchen and huge living room. Skylights and propane fireplace set off this great entertaining area. Kitchen has gorgeous granite countertops with new cabinets, lighting and appliances. In the lower level, you will love the Great Room with walk-out to the back yard, separate home office and the 3rd full bathroom. Laundry room is conveniently located there as you walk out into the spacious 2 car garage.
Zillow last checked: 8 hours ago
Listing updated: August 30, 2023 at 02:52pm
Listed by:
James F. Potter 413-221-5230,
Jones Group REALTORS® 413-549-3700
Bought with:
Caryn Hesse
Brick & Mortar
Source: MLS PIN,MLS#: 73095182
Facts & features
Interior
Bedrooms & bathrooms
- Bedrooms: 3
- Bathrooms: 3
- Full bathrooms: 3
- Main level bathrooms: 2
- Main level bedrooms: 3
Primary bedroom
- Features: Bathroom - Full, Walk-In Closet(s), Closet, Flooring - Wall to Wall Carpet, Cable Hookup, High Speed Internet Hookup
- Level: Main,First
Bedroom 2
- Features: Closet, Flooring - Wall to Wall Carpet, Cable Hookup, High Speed Internet Hookup
- Level: Main,First
Bedroom 3
- Features: Closet, Flooring - Wall to Wall Carpet, Cable Hookup, High Speed Internet Hookup
- Level: Main,First
Primary bathroom
- Features: Yes
Bathroom 1
- Features: Bathroom - Full, Bathroom - Tiled With Tub & Shower, Flooring - Stone/Ceramic Tile, Countertops - Stone/Granite/Solid
- Level: Main,First
Bathroom 2
- Features: Bathroom - Full, Bathroom - With Tub & Shower, Closet - Linen, Flooring - Vinyl, Countertops - Stone/Granite/Solid
- Level: Main,First
Bathroom 3
- Features: Bathroom - Full, Bathroom - With Tub & Shower, Flooring - Vinyl, Countertops - Stone/Granite/Solid
- Level: Basement
Kitchen
- Features: Cathedral Ceiling(s), Flooring - Hardwood, Dining Area, Pantry, Countertops - Stone/Granite/Solid, Countertops - Upgraded, Cabinets - Upgraded, Open Floorplan, Remodeled
- Level: Main,First
Living room
- Features: Skylight, Cathedral Ceiling(s), Flooring - Hardwood, Window(s) - Bay/Bow/Box, French Doors, Cable Hookup, High Speed Internet Hookup, Open Floorplan, Remodeled, Gas Stove
- Level: Main,First
Heating
- Forced Air, Propane, Leased Propane Tank
Cooling
- Central Air
Appliances
- Laundry: Electric Dryer Hookup, Washer Hookup, In Basement, In Building
Features
- Bathroom - Full, Closet, Cabinets - Upgraded, Open Floorplan, Storage, Bonus Room, Great Room
- Flooring: Tile, Vinyl, Carpet, Hardwood, Stone / Slate
- Doors: Insulated Doors, Storm Door(s), French Doors
- Windows: Insulated Windows, Screens
- Has basement: Yes
- Number of fireplaces: 1
Interior area
- Total structure area: 2,014
- Total interior livable area: 2,014 sqft
Property
Parking
- Total spaces: 6
- Parking features: Under, Off Street, Paved
- Attached garage spaces: 2
- Uncovered spaces: 4
Accessibility
- Accessibility features: No
Features
- Patio & porch: Deck - Wood
- Exterior features: Deck - Wood, Screens, Rain Gutters, Stone Wall
Lot
- Size: 1.88 Acres
Details
- Parcel number: 3858523
- Zoning: GB2
Construction
Type & style
- Home type: Condo
- Property subtype: Condominium
Materials
- Frame
- Roof: Shingle
Condition
- Year built: 1988
Utilities & green energy
- Electric: 200+ Amp Service
- Sewer: Inspection Required for Sale
- Water: Public
- Utilities for property: for Electric Range, for Electric Oven, for Electric Dryer, Washer Hookup, Icemaker Connection
Green energy
- Energy efficient items: Thermostat
Community & neighborhood
Community
- Community features: Public Transportation, Shopping, Pool, Tennis Court(s), Walk/Jog Trails, Medical Facility, Bike Path, Conservation Area, House of Worship, Public School
Location
- Region: Belchertown
Price history
| Date | Event | Price |
|---|---|---|
| 8/23/2023 | Sold | $370,000-1.3%$184/sqft |
Source: MLS PIN #73095182 Report a problem | ||
| 7/6/2023 | Contingent | $375,000$186/sqft |
Source: MLS PIN #73095182 Report a problem | ||
| 6/29/2023 | Price change | $375,000-9.6%$186/sqft |
Source: MLS PIN #73095182 Report a problem | ||
| 5/24/2023 | Listed for sale | $415,000$206/sqft |
Source: MLS PIN #73095182 Report a problem | ||
| 5/19/2023 | Contingent | $415,000$206/sqft |
Source: MLS PIN #73095182 Report a problem | ||
Public tax history
| Year | Property taxes | Tax assessment |
|---|---|---|
| 2025 | $5,129 +2.4% | $353,500 +8.1% |
| 2024 | $5,011 +1.4% | $327,100 +8% |
| 2023 | $4,942 +29.1% | $302,800 +39.7% |
Find assessor info on the county website
Neighborhood: 01007
Nearby schools
GreatSchools rating
- 6/10Chestnut Hill Community SchoolGrades: 4-6Distance: 5.8 mi
- 6/10Jabish Middle SchoolGrades: 7-8Distance: 6.1 mi
- 6/10Belchertown High SchoolGrades: 9-12Distance: 5.9 mi
Schools provided by the listing agent
- Elementary: Swift River
- Middle: Jabish Brook
- High: Bhs
Source: MLS PIN. This data may not be complete. We recommend contacting the local school district to confirm school assignments for this home.

Get pre-qualified for a loan
At Zillow Home Loans, we can pre-qualify you in as little as 5 minutes with no impact to your credit score.An equal housing lender. NMLS #10287.

