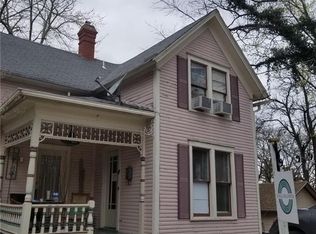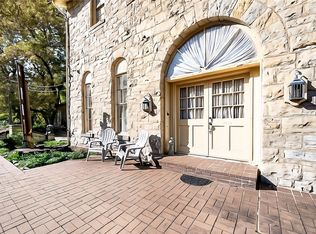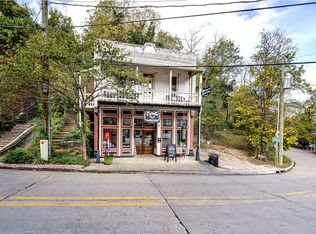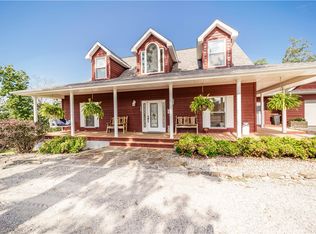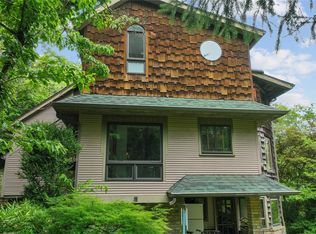Own a Piece of Historic Eureka Springs!This one-of-a-kind property offers exceptional charm and versatility, a main residence of +/- 2,450 SF, a separate 286 SF guest cottage, and spacious off-street parking, all situated on a beautifully landscaped ±0.33-acre lot. With a total of 5 beds and 5 baths, the property is currently operating as an inn, offering the perfect opportunity to continue its hospitality legacy or convert it into a private residence with guest accommodations. Enjoy the tranquil setting with lush trees, landscaping, a relaxing deck with hot tub, and wildlife sightings. Located directly on the historic loop, with a trolley stop (Red Route, Stop 97) right at the front for easy access to downtown shops, restaurants, nightlife in Eureka Springs. Whether you're looking to invest in a thriving inn, establish a unique vacation rental, or settle into a charming personal retreat, this historic property offers endless potential. Don’t miss your chance to own a true piece of Eureka Springs history!
For sale
Price cut: $50K (10/23)
$645,000
5 Ojo St, Eureka Springs, AR 72632
5beds
2,736sqft
Est.:
Single Family Residence
Built in 1899
0.33 Acres Lot
$-- Zestimate®
$236/sqft
$-- HOA
What's special
Wildlife sightingsLush trees
- 525 days |
- 310 |
- 20 |
Zillow last checked: 8 hours ago
Listing updated: October 23, 2025 at 08:18am
Listed by:
Salmonsen Group Realtors 479-330-1250,
Keller Williams Market Pro Realty Bentonville West 479-231-1355
Source: ArkansasOne MLS,MLS#: 1280269 Originating MLS: Northwest Arkansas Board of REALTORS MLS
Originating MLS: Northwest Arkansas Board of REALTORS MLS
Tour with a local agent
Facts & features
Interior
Bedrooms & bathrooms
- Bedrooms: 5
- Bathrooms: 5
- Full bathrooms: 5
Bedroom
- Level: Basement
- Dimensions: 25x13
Bedroom
- Level: Second
- Dimensions: 22x11
Bedroom
- Level: Second
- Dimensions: 18x14
Primary bathroom
- Level: Second
- Dimensions: 9x9
Bathroom
- Level: Main
- Dimensions: 10x12
Bathroom
- Level: Basement
- Dimensions: 11x5
Bathroom
- Level: Second
- Dimensions: 10x12
Dining room
- Level: Main
- Dimensions: 13x15
Eat in kitchen
- Level: Main
- Dimensions: 11x11
Eat in kitchen
- Level: Main
- Dimensions: 12x13
Kitchen
- Level: Main
- Dimensions: 11x11
Living room
- Level: Main
- Dimensions: 15x15
Heating
- Baseboard, Gas
Cooling
- Electric, Window Unit(s)
Appliances
- Included: Electric Water Heater, Gas Water Heater, Water Heater
Features
- Ceiling Fan(s), Window Treatments, Workshop
- Flooring: Carpet, Tile, Wood
- Windows: Single Pane, Wood Frames, Blinds
- Basement: Finished,Walk-Out Access,Crawl Space
- Number of fireplaces: 4
- Fireplace features: Gas Log
Interior area
- Total structure area: 2,736
- Total interior livable area: 2,736 sqft
Video & virtual tour
Property
Features
- Levels: Three Or More
- Stories: 3
- Patio & porch: Deck, Porch
- Exterior features: Gravel Driveway
- Fencing: None
- Waterfront features: None
Lot
- Size: 0.33 Acres
- Features: Central Business District, Cleared, City Lot, Hardwood Trees, Not In Subdivision
Details
- Additional structures: Guest House
- Parcel number: 92502089000
- Special conditions: None
Construction
Type & style
- Home type: SingleFamily
- Architectural style: Cabin,Victorian
- Property subtype: Single Family Residence
Materials
- Other, See Remarks
- Foundation: Crawlspace, Stone
- Roof: Asphalt,Shingle
Condition
- New construction: No
- Year built: 1899
Utilities & green energy
- Water: Public
- Utilities for property: Electricity Available, Natural Gas Available, Sewer Available, Water Available
Community & HOA
Community
- Features: Trails/Paths
- Security: Storm Shelter, Smoke Detector(s)
- Subdivision: 16-20-26 Eureka Springs Outlots
Location
- Region: Eureka Springs
Financial & listing details
- Price per square foot: $236/sqft
- Tax assessed value: $37,800
- Annual tax amount: $2,418
- Date on market: 7/3/2024
- Cumulative days on market: 526 days
- Listing terms: ARM,Conventional,FHA
- Road surface type: Paved
Estimated market value
Not available
Estimated sales range
Not available
Not available
Price history
Price history
| Date | Event | Price |
|---|---|---|
| 10/23/2025 | Price change | $645,000-7.2%$236/sqft |
Source: | ||
| 7/3/2024 | Listed for sale | $695,000-46.5%$254/sqft |
Source: | ||
| 4/27/2024 | Listing removed | -- |
Source: | ||
| 10/27/2023 | Listed for sale | $1,300,000+63.5%$475/sqft |
Source: | ||
| 10/12/2014 | Listing removed | $795,000$291/sqft |
Source: Visual Tour #662649 Report a problem | ||
Public tax history
Public tax history
| Year | Property taxes | Tax assessment |
|---|---|---|
| 2024 | $382 +2.4% | $7,560 +2.4% |
| 2023 | $373 +9.1% | $7,380 +9.1% |
| 2022 | $342 +9.9% | $6,765 +10% |
Find assessor info on the county website
BuyAbility℠ payment
Est. payment
$3,012/mo
Principal & interest
$2501
Property taxes
$285
Home insurance
$226
Climate risks
Neighborhood: 72632
Nearby schools
GreatSchools rating
- 8/10Eureka Springs Middle SchoolGrades: 5-8Distance: 1.5 mi
- 9/10Eureka Springs High SchoolGrades: 9-12Distance: 1.6 mi
- 8/10Eureka Springs Elementary SchoolGrades: PK-4Distance: 1.6 mi
Schools provided by the listing agent
- District: Eureka Springs
Source: ArkansasOne MLS. This data may not be complete. We recommend contacting the local school district to confirm school assignments for this home.
- Loading
- Loading
