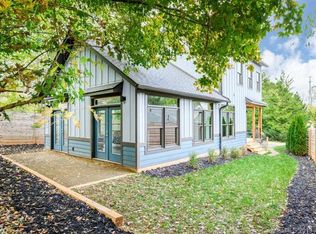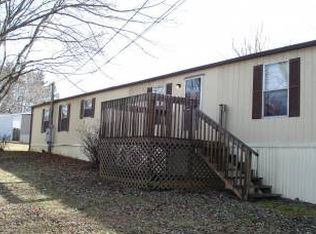Completely updated Oakley home only minutes to downtown Asheville and Biltmore Village. Home was purchased 5.5 years ago by a Licensed GC. Owner has made many upgrades over the past five years including replacing the roof, creating an open floor plan with new kitchen, adding new master bedroom and bathroom (with large closets, french doors & vaulted ceilings), new insulation in all exterior walls and attic, new central heat & air (new ductwork), new electric hot water heater, new windows, all new plumbing, all new wiring, adding a studio/shop in back wired for power plus more. Side porch features an outdoor wood burning fireplace perfect for morning coffee or winding down after a long day of work with your beverage of choice. Unfinished basement (less than 7 feet tall) can be accessed from kitchen offering 439 square feet of storage. Master suite in the back has a separate entrance perfect for short term rental or guest. This Oakley gem is move-in ready.
This property is off market, which means it's not currently listed for sale or rent on Zillow. This may be different from what's available on other websites or public sources.

