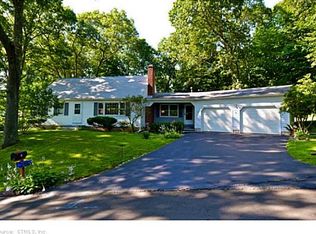One level living with a fantastic bonus! This oversized ranch features four bedrooms and two full bathrooms on the main living level and a gigantic den upstairs totaling over 1,100 sq. ft. The den features vaulted ceilings, skylights, plenty of natural light, a separate entrance, cathedral ceilings, and wood beams throughout. The half bathroom and utility sink allow the space to be customized to your needs, and can be used as an art studio, office, family room, in-law suite, or playroom. The main living level includes an eat-in kitchen complete with a pizza oven, living room/dining room combination, family room with fireplace, and laundry. Lovely enclosed three-season porch leads out to a private backyard with an above-ground pool. Two car garage, split units for air conditioning, and public water. Wonderfully located with easy access to downtown Clinton, parks, town beach, Clinton Outlets and walking distance to schools.
This property is off market, which means it's not currently listed for sale or rent on Zillow. This may be different from what's available on other websites or public sources.

