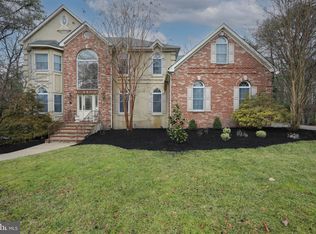Sold for $785,000
Street View
$785,000
5 Oak Ridge Ct, Voorhees, NJ 08043
4beds
3,602sqft
SingleFamily
Built in 1994
0.39 Acres Lot
$1,104,300 Zestimate®
$218/sqft
$4,643 Estimated rent
Home value
$1,104,300
$1.02M - $1.20M
$4,643/mo
Zestimate® history
Loading...
Owner options
Explore your selling options
What's special
This spectacular Custom built home is set on a manicured cul de sac lot in the prestigious Lost Tree community. This seller has spared no expense in the quality of material and upgrades that have been carefully planned when this home was built. The gorgeous stone and stucco front with solid birch wood front door with beveled glass sidelights will impress you as soon as you pull up. The 2 story foyer has an abundance of natural light from the oversized window and skylight. The hardwood dramatic staircase and solid hardwood floors with rich dark stain will greet you. The hardwood floors are featured on the entire first floor.The first floor office with french doors has built in bookcases and floor to ceiling windows with custom treatments. The home is freshly painted throughout. This custom home features Anderson windows and Marvin doors. The powder room has been professionally decorated with fabric wall coverings and travertine marble flooring. The gourmet kitchen has rich Woodmode maple cabinets with full roll outs and corian counters that resemble quartz. Newer double GE profile stainless double ovens, a built in GE monogram refrig and Gaggenau cook top with grill will make meal prep a pleasure. Recessed and under cabinet lighting highlight this top of the line kitchen. The kitchen opens to the expansive family room with 20 ft ceilings,a gorgeous floor to ceiling stone fireplace and a wall of windows with Woodmode built in entertainment center.The formal dining area can accommodate a very large table and features crown molding, and recessed lighting.The formal columns define the space between the formal dining room and living room.Crown molding and recessed lighting compliment this room.The 2nd floor has newer Masland carpeting from the staircase through the halls and master bedroom.The master suite has vaulted ceilings, a sitting area 2 W/I closets 13x10,9x6. The luxurious master bath has floor to ceiling custom tile,a soaking tub,stall shower with multiple heads and Brookhaven cabinets with corian tops. The main bath has double sinks,Brookhaven cabinets & corian tops.The other 3 bedrooms are neutrally decorated, with great closet space.The full finished daylight basement, has a rec room, bedroom, craft room and full bath.The outdoor living space features a EP Henry patio with hot tub.6 panel doors, recessed lighting and decorator fixturing are featured throughout this exceptional custom home. Seller is offering 1 Year HSA home warranty
Facts & features
Interior
Bedrooms & bathrooms
- Bedrooms: 4
- Bathrooms: 4
- Full bathrooms: 3
- 1/2 bathrooms: 1
Heating
- Other, Gas
Cooling
- Central
Appliances
- Included: Dishwasher, Garbage disposal
Features
- Has fireplace: Yes
Interior area
- Total interior livable area: 3,602 sqft
Property
Parking
- Total spaces: 3
- Parking features: None
Features
- Exterior features: Wood
- Has spa: Yes
Lot
- Size: 0.39 Acres
Details
- Parcel number: 34002020900010
Construction
Type & style
- Home type: SingleFamily
Condition
- Year built: 1994
Community & neighborhood
Location
- Region: Voorhees
Price history
| Date | Event | Price |
|---|---|---|
| 3/1/2023 | Sold | $785,000$218/sqft |
Source: Public Record Report a problem | ||
| 12/9/2022 | Sold | $785,000-1.8%$218/sqft |
Source: | ||
| 10/30/2022 | Pending sale | $799,500$222/sqft |
Source: | ||
| 10/11/2022 | Listed for sale | $799,500+36.9%$222/sqft |
Source: | ||
| 6/24/2016 | Sold | $584,000-4.3%$162/sqft |
Source: Public Record Report a problem | ||
Public tax history
| Year | Property taxes | Tax assessment |
|---|---|---|
| 2025 | $20,533 -13.6% | $797,700 +44.3% |
| 2024 | $23,775 +1.8% | $552,900 |
| 2023 | $23,349 +2.1% | $552,900 |
Find assessor info on the county website
Neighborhood: 08043
Nearby schools
GreatSchools rating
- 7/10Edward T. Hamilton Elementary SchoolGrades: K-5Distance: 2.1 mi
- 7/10Voorhees Middle SchoolGrades: 6-8Distance: 0.5 mi
- 7/10Eastern High SchoolGrades: 9-12Distance: 0.7 mi
Schools provided by the listing agent
- Elementary: E.T. HAMILTON SCHOOL
- Middle: VOORHEES M.S.
- High: EASTERN H.S.
- District: Eastern Camden County Regional
Source: The MLS. This data may not be complete. We recommend contacting the local school district to confirm school assignments for this home.

Get pre-qualified for a loan
At Zillow Home Loans, we can pre-qualify you in as little as 5 minutes with no impact to your credit score.An equal housing lender. NMLS #10287.
