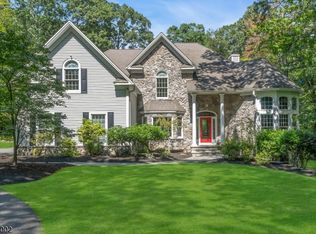THE MOST COMPREHENSIVE INFORMATION ABOUT THIS PROPERTY IS AVAILABLE THROUGH ME, THE LISTING AGENT. ASK FOR GLORY-ANN AT THE WEICHERT OLDWICK OFFICE, 908-439-2777 EXT. 116 OR, FOR AN IMMEDIATE RESPONSE CALL MY CELL 908-256-4304. Sophisticated Colonial in Tewksburys Fox Fell Enclave Set on just over five acres in the Califon section of Tewksbury Township is a regal stone front Colonial. Its quiet location on a cul-de-sac street is part of the desirable Fox Fell neighborhood of estate-caliber homes. A spacious 6,600 square foot floor plan offers six bedrooms, five full baths and a powder room amid three levels of living space. Approached along a paved circular drive, the home is sited on a wonderfully landscaped property of level, open and tree-lined acreage. A custom fenced yard, free-form in-ground pool, spa, landscape lighting and sprawling patio enhance the manicured grounds. The home is finished in cultured stone and fiber cement siding, resulting in a handsome look thats virtually maintenance-free. Traditional shutters, grand manor rooflines, stately columns supporting an upper level balcony, front paver walkways and two copper roof bays are among the outstanding exterior amenities. Inside, a host of notable features includes rounded corner and curved walls, ten-foot ceiling heights on the main floor, nine-foot ceilings on the upper level, numerous window walls, oak flooring with contrasting inlays, elaborate trim, wide baseboard moldings, and custom burnished chandeliers and sconces. Built in 2002, the home is neutrally decorated with an updated color scheme and many upgrades throughout. The dramatic point of entry is a stunning two-story foyer fitted with a dual sweetheart staircase, marble tile flooring with medallion and decorative inlays, and intricate millwork. Doorways from the foyer lead to the formal dining room and paneled library. The dining room features a dropped octagonal ceiling with ambient lighting, a full wall cherry built-in china cabinet with granite counter serving buffet and classic moldings. In the cherry paneled library, an entire wall of built-in bookcases is accessed by a siding ladder, while stained glass transom topped windows, oak inlay flooring, a roomy bay window and coffered ceilings are rich design elements. A spacious two-story great room is centered by a marble-faced gas fireplace. Side and rear window walls, a second level bridge overlook, and an atrium door to the patio are bold and contemporary details. Sunlight streams into the conservatorys window walls and French doors leading to the patio. The home office has a walk-in closet to organize supplies as well as a bay window, oak floors and track lighting. Focusing on style and efficiency, the gourmet center island kitchen is appointed with custom cherry cabinets, granite countertops, two breakfast bars, a ceramic tile backsplash, crown moldings and dual double door pantries. Upper-end stainless steel appliances include an imported exhaust hood over the Viking cooktop with grill and griddle, two Viking double wall ovens, two KitchenAid dishwashers and a Sub-Zero refrigerator. There is a large desk area in the kitchen offering a wine rack, Sub-Zero wine cooler and storage. A dining area is designed with two window walls and an atrium door to the patio. Nearby are an elegant marble and cherry powder room and a laundry room with outside entrance. The second story contains a generously-dimensioned master suite with sitting room and private bath. A two-tier tray ceiling with crown moldings and two spacious walk-in closets with organizers adorn the bed chamber. A master sitting room is anchored by a gas fireplace clad in marble and topped by a wooden mantle with a classical acanthus leaf motif. Marble accents characterize the master bath, where flooring, countertops, an oversized shower and the jetted tubs frame are fashioned of elegant marble. An L-shaped dual vanity, tray ceiling, stained glass windows and chandelier are other artful details
This property is off market, which means it's not currently listed for sale or rent on Zillow. This may be different from what's available on other websites or public sources.
