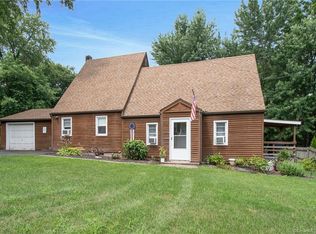Sold for $300,000 on 09/30/24
$300,000
5 Nursick Terrace, Portland, CT 06480
3beds
1,795sqft
Single Family Residence
Built in 1972
9,147.6 Square Feet Lot
$313,000 Zestimate®
$167/sqft
$2,751 Estimated rent
Home value
$313,000
$282,000 - $347,000
$2,751/mo
Zestimate® history
Loading...
Owner options
Explore your selling options
What's special
Just a stones throw away from one of Portlands favorite marinas, this well maintained home is one you won't want to miss. Located on a private road, 5 Nursick Terrace offers effortless single level living all while conveniently located near shopping, parks, restaurants, golf course/driving range, and much more! After a long summer day enjoying all that Portland has to offer, cool off inside your new home equipped with Central Air! Nature lovers will reap the benefits of the already established gardens and blueberry bushes. Back inside you will find 3 bedrooms offering generously sized closets, recently updated bathroom and over 700sqft of finished basement! The basement even offers a large workshop area ready for you to get to work at creating whatever your heart desires. Need storage? Look no further as there is still plenty to be found here. Energy and heating costs are not a worry, you will benefit from the owned solar panels and wood stove offering plenty of heat in the colder months. Just relax while escaping the hustle and bustle in your new home just in time for Summer fun!
Zillow last checked: 8 hours ago
Listing updated: October 01, 2024 at 04:30pm
Listed by:
Linda's Team at William Raveis Real Estate,
Emily Saraka 860-398-1784,
William Raveis Real Estate 860-388-3936
Bought with:
Renee R. McCammon, RES.0801811
Berkshire Hathaway NE Prop.
Source: Smart MLS,MLS#: 24028138
Facts & features
Interior
Bedrooms & bathrooms
- Bedrooms: 3
- Bathrooms: 1
- Full bathrooms: 1
Primary bedroom
- Features: Wall/Wall Carpet
- Level: Main
Bedroom
- Features: Ceiling Fan(s), Wall/Wall Carpet
- Level: Main
Bedroom
- Features: Ceiling Fan(s), Wall/Wall Carpet
- Level: Main
Bathroom
- Features: Remodeled, Tile Floor
- Level: Main
Kitchen
- Features: Balcony/Deck, Eating Space, Wood Stove, Sliders, Engineered Wood Floor
- Level: Main
Living room
- Features: Wall/Wall Carpet
- Level: Main
Heating
- Forced Air, Solar, Wood/Coal Stove, Electric, Wood
Cooling
- Central Air
Appliances
- Included: Oven/Range, Microwave, Refrigerator, Washer, Dryer, Electric Water Heater, Water Heater
Features
- Basement: Full
- Attic: Access Via Hatch
- Has fireplace: No
Interior area
- Total structure area: 1,795
- Total interior livable area: 1,795 sqft
- Finished area above ground: 1,056
- Finished area below ground: 739
Property
Parking
- Parking features: None
Features
- Exterior features: Sidewalk
- Waterfront features: Walk to Water
Lot
- Size: 9,147 sqft
- Features: Dry, Level, Cul-De-Sac, Cleared
Details
- Parcel number: 1032473
- Zoning: R10
Construction
Type & style
- Home type: SingleFamily
- Architectural style: Ranch
- Property subtype: Single Family Residence
Materials
- Vinyl Siding
- Foundation: Concrete Perimeter
- Roof: Asphalt
Condition
- New construction: No
- Year built: 1972
Utilities & green energy
- Sewer: Public Sewer
- Water: Public
Green energy
- Energy generation: Solar
Community & neighborhood
Community
- Community features: Basketball Court, Golf, Library, Medical Facilities, Park, Pool, Public Rec Facilities, Stables/Riding
Location
- Region: Portland
Price history
| Date | Event | Price |
|---|---|---|
| 9/30/2024 | Sold | $300,000$167/sqft |
Source: | ||
| 9/24/2024 | Listed for sale | $300,000$167/sqft |
Source: | ||
| 8/21/2024 | Pending sale | $300,000$167/sqft |
Source: | ||
| 8/5/2024 | Price change | $300,000-20%$167/sqft |
Source: | ||
| 7/23/2024 | Price change | $375,000-3.6%$209/sqft |
Source: | ||
Public tax history
| Year | Property taxes | Tax assessment |
|---|---|---|
| 2025 | $4,754 -12.2% | $134,680 |
| 2024 | $5,413 +23.8% | $134,680 |
| 2023 | $4,372 +0.1% | $134,680 |
Find assessor info on the county website
Neighborhood: 06480
Nearby schools
GreatSchools rating
- NAValley View SchoolGrades: PK-1Distance: 0.8 mi
- 7/10Portland Middle SchoolGrades: 7-8Distance: 1 mi
- 5/10Portland High SchoolGrades: 9-12Distance: 1 mi

Get pre-qualified for a loan
At Zillow Home Loans, we can pre-qualify you in as little as 5 minutes with no impact to your credit score.An equal housing lender. NMLS #10287.
Sell for more on Zillow
Get a free Zillow Showcase℠ listing and you could sell for .
$313,000
2% more+ $6,260
With Zillow Showcase(estimated)
$319,260
