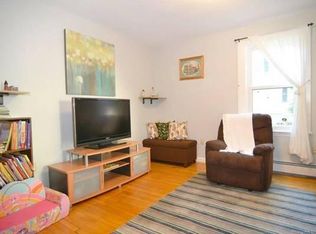Tucked away at the end of a cul-de-sac, and next to a park, sits a picturesque Cape - Welcome to 5 Norton Place. So many fabulous characteristics to love about this home including three levels of living, 7 Rooms, 3 Bedrooms, 2 full Baths and a gorgeous backyard. The first level offers an open floor plan with a large Living Room, Dining Room combination with hardwood floors perfect for daily living and entertaining, a large Bedroom that is currently used as an Office, eat-in and updated Kitchen with access to exterior Patio ideal for extending entertaining to the outdoors, and a full Bath. The second level showcases two additional large Bedrooms with plenty of closet space, and a second Full Bath. Finished lower level with Garage access adds great living space plus a new Laundry Room and Storage. Step outside to the multi-tiered backyard where you feel like you are away on vacation in your own private and peaceful yard. You will love the cozy eating area with stone steps leading to the expansive grassy area, a surprise oasis at this home. Newer roof and upgraded electric make this home maintenance free. Ideally sited adjacent to Flax Hill Park that features a baseball field, playground and basketball court and located close to town, train, and shops.
This property is off market, which means it's not currently listed for sale or rent on Zillow. This may be different from what's available on other websites or public sources.

