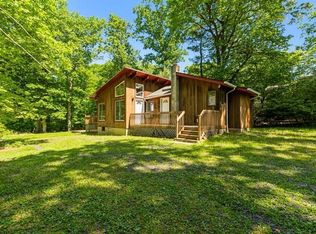Closed
$950,000
5 North Rd, Berkeley Heights Twp., NJ 07922
4beds
3baths
--sqft
Single Family Residence
Built in 1980
0.59 Acres Lot
$-- Zestimate®
$--/sqft
$5,451 Estimated rent
Home value
Not available
Estimated sales range
Not available
$5,451/mo
Zestimate® history
Loading...
Owner options
Explore your selling options
What's special
Zillow last checked: 19 hours ago
Listing updated: May 13, 2025 at 01:59am
Listed by:
Lori Dahl 908-522-1800,
Coldwell Banker Realty
Bought with:
Jon Carlo Cascio
Keller Williams Realty
Source: GSMLS,MLS#: 3952920
Facts & features
Interior
Bedrooms & bathrooms
- Bedrooms: 4
- Bathrooms: 3
Property
Lot
- Size: 0.59 Acres
- Dimensions: .589 AC
Details
- Parcel number: 0102801000000070
Construction
Type & style
- Home type: SingleFamily
- Property subtype: Single Family Residence
Condition
- Year built: 1980
Community & neighborhood
Location
- Region: Berkeley Heights
Price history
| Date | Event | Price |
|---|---|---|
| 5/12/2025 | Sold | $950,000+11.9% |
Source: | ||
| 4/4/2025 | Pending sale | $849,000 |
Source: | ||
| 3/27/2025 | Listed for sale | $849,000+50% |
Source: | ||
| 11/22/2010 | Sold | $565,900-1.6% |
Source: Public Record Report a problem | ||
| 8/25/2010 | Price change | $574,900-4% |
Source: Prudential Real Estate #2776139 Report a problem | ||
Public tax history
| Year | Property taxes | Tax assessment |
|---|---|---|
| 2025 | $15,193 | $354,400 |
| 2024 | $15,193 +1.5% | $354,400 |
| 2023 | $14,973 +0.6% | $354,400 |
Find assessor info on the county website
Neighborhood: 07922
Nearby schools
GreatSchools rating
- 7/10Mountain Park Elementary SchoolGrades: 3-5Distance: 0.6 mi
- 7/10Columbia Middle SchoolGrades: 6-8Distance: 1 mi
- 8/10Governor Livingston High SchoolGrades: 9-12Distance: 3.6 mi
Get pre-qualified for a loan
At Zillow Home Loans, we can pre-qualify you in as little as 5 minutes with no impact to your credit score.An equal housing lender. NMLS #10287.
