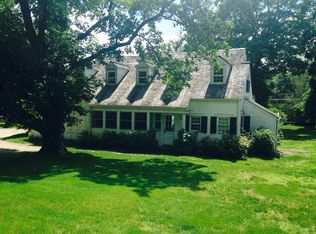Stonebrook ~ Gracious, country estate in the heart of lower Weston. This idyllic, enchanting retreat transports you to the pastoral English countryside w/its Fieldstone Manor house, sweeping lawns, gardens & many outbuildings. The main house incorporates antique beams, original brick & pine flooring, detailed woodwork & 5 fireplaces into a casually elegant residence. The gourmet kitchen designed by Smallbone of London offers an escape for the family chef to create meals for casual dining or lavish entertaining. The dining room can easily accommodate 16+ for a formal dinner. The family room is reminiscent of an English Pub w/full antique/pewter bar & cozy stone fireplace. The living room w/vaulted ceiling is perfect for cocktails or a quiet spot to curl up next to a roaring fire. Work from home in the loft. The master suite is the ultimate luxury w/his/hers baths & walk-in closets plus elegant sitting room w/fplce. Open the Pub French doors to the fieldstone patios & terraces to enjoy life al fresco....host friends by the 36' x 66' pool w/its swim tunnel leading into the house. The lifestyle at Stonebrook offers options for peaceful privacy or entertaining on any scale. The 3 BR, 2BA guest cottage & 1 BR studio can host in-laws, guests or be rented out. A horse barn w/2 stalls, storage barn w/full workshop, greenhouse & raised bed gardens add to the charm & splendor of this magnificent property. Don't let this opportunity slip away....a rare chance to own an iconic landmark.
This property is off market, which means it's not currently listed for sale or rent on Zillow. This may be different from what's available on other websites or public sources.
