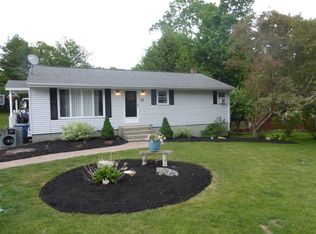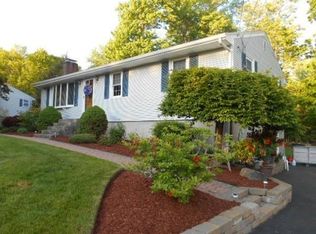Are you looking for a move-in ready home in Rutland that is just the "right size" in just the "right neighborhood" with the "right upgrades"? Are hardwoods, wood burning fireplace, updated kitchen with granite counters, finished lower level family room and nice back yard on your list? Your search ends here! This is a great house that has been cared for and updated so that you don't have to do anything but pack your boxes! Featuring an open concept main living area with sliders to the newer deck and easily managed back yard. 3 great sized bedrooms with ample closet space. Updated bathroom on the main level with additional half bath off the finished family room in the lower level. Newer roof, windows, doors, central air via mini splits and furnace with town water and sewer.
This property is off market, which means it's not currently listed for sale or rent on Zillow. This may be different from what's available on other websites or public sources.


