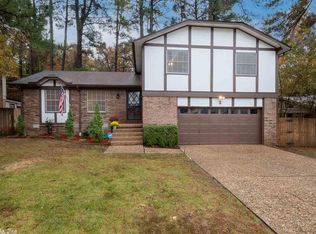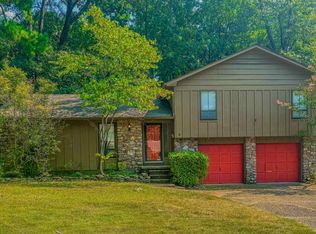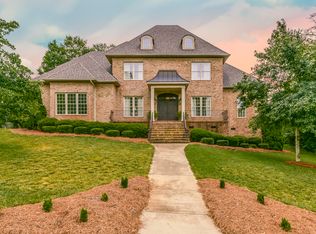Just Reduced to $189,500 If you showed before, please bring your customers back. New interior paint and light fixtures, It is now staged and shows beautifully. Walk to park and pool. Remodeled kitchen and masterbath Tons of closet space. Backyard very private. Decking everywhere. Upstairs deck off of master and awesome deck in back yard. Come see. You will be amazed in the transformation.
This property is off market, which means it's not currently listed for sale or rent on Zillow. This may be different from what's available on other websites or public sources.



