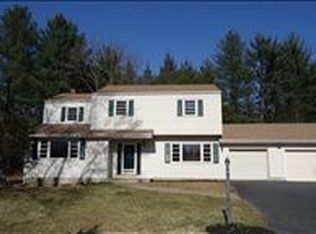UPDATED & EXPANDED COLONIAL NESTLED IN CUL-DE-SAC IN ONE OF BRIDGEWATER'S MOST DESIRABLE NEIGHBORHOODS! Updates incl siding, windows, boiler, roof, stone front, constant pressure well pump & more. Eat-in kitchen offers new SS appliances, Corian counters, tile floor & dining area w French door leading to composite deck & beautiful private backyard. LR w crown molding, bay window & brick fireplace. DR w French doors & crown/chair moldings. Large family room addition offers full bath, new wood flooring & separate entry also potential in-law suite. Well-sized master offers updated bath w stall shower & walk-in closet. Finished lower level has rec room w daylight window & door to backyard. Hardwood floors throughout. Attached & free standing storage sheds. Top rated schools & minutes to highways. Don't Miss!
This property is off market, which means it's not currently listed for sale or rent on Zillow. This may be different from what's available on other websites or public sources.
