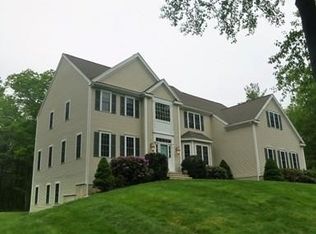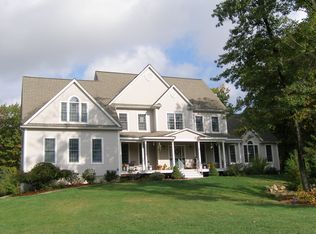Absolutely stunning 5 bed 4 full bath grand colonial nestled on 2.7 acre treed lot. Welcome home to this beautiful custom built home in desirable Blueberry Estates. The private lot sits back from road on quiet cul de sac in lg beautiful neighborhood. Enter into 2-story foyer w/ views of formal lr & home office. The gorgeous renovated kitchen, boasts pale gray cabinetry, granite counters, and ss appliances. Kitchen opens into lg family room with skylights & fireplace. Elegant dining room finished with tray ceiling, crown molding, and lg bay window offering views of the in-ground pool and entertainers backyard. Expansive 2nd floor offers 4 lg bedrooms, spacious laundry room, and full bath. Enter through double doors to a true master suite w/ his and her closets, lg master bath and expansive bedroom. Finished basement provides an addtl 998 sq ft of space for game area, entertaining, and full bath. Walkout basement allows plenty natural light, and access to the in-ground pool and firepit.
This property is off market, which means it's not currently listed for sale or rent on Zillow. This may be different from what's available on other websites or public sources.

