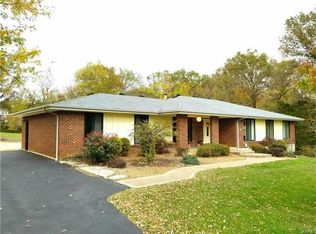This 1767 square foot full brick ranch home is for sale for the first time ever! Featuring 3 large bedrooms, 2 full bathrooms (on the main floor) and a half bath in the basement, this home is ready for the next owner to make it their own. Side entry 2 car garage. Enter into a nice big 14x7 foyer. Inside you will find a large living room with lots of natural light. There is a hearth/family room featuring a wood burning fireplace. The kitchen is open to the breakfast and hearth room. Main floor laundry! The side walkout basement offers a half bath but does have a rough in for a future shower/tub and also has lots of built in shelving for all of your storage needs. There is also one room finished as a home office. Outside you will find a 13x10 screened in patio, nice for enjoying morning coffee or evening free time. Sitting on 2 acres there was room for a 24x20 detached work shed, great for the hobbiest or storing additional cars or motorcycles. Wooded tree line in back.
This property is off market, which means it's not currently listed for sale or rent on Zillow. This may be different from what's available on other websites or public sources.

