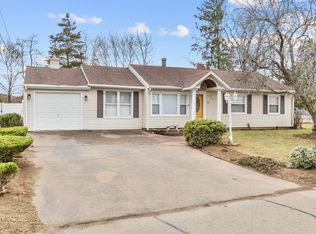Sold for $317,500 on 07/14/23
$317,500
5 Navarro Road, East Haven, CT 06512
3beds
1,222sqft
Single Family Residence
Built in 1956
7,840.8 Square Feet Lot
$360,400 Zestimate®
$260/sqft
$3,622 Estimated rent
Home value
$360,400
$342,000 - $378,000
$3,622/mo
Zestimate® history
Loading...
Owner options
Explore your selling options
What's special
Welcome to this charming ranch-style home with a spacious living space. This beautifully maintained residence features hardwood floors throughout, offering an elegant and timeless appeal. The open floor plan seamlessly connects the living, dining, and kitchen areas, providing a comfortable and inviting atmosphere for everyday living and entertaining. The kitchen boasts granite countertops, adding a touch of sophistication and durability to the space. It is perfect for preparing meals and offers ample storage for all your culinary needs. Step outside to discover a fenced-in yard, offering privacy for activities or serene oasis to relax and unwind, this yard provides endless possibilities and It's ideal for hosting outdoor gatherings, gardening, or simply enjoying the sunshine. Partially finished basement with full bath offers space for home office, play area and more! Additional basement storage and attached garage! Don't miss out on the opportunity to make this house your home. Schedule a tour today and see all that this property has to offer. **Multiple offers highest and best by Monday 6/12/23 by 5 p.m.
Zillow last checked: 8 hours ago
Listing updated: July 09, 2024 at 08:18pm
Listed by:
Karen Floriano 203-589-6406,
Advise Realty Services 203-996-1506,
Vincenzo Valentino 203-996-1506,
Advise Realty Services
Bought with:
Marta Elmasry, RES.0801200
Coldwell Banker Realty
Source: Smart MLS,MLS#: 170575312
Facts & features
Interior
Bedrooms & bathrooms
- Bedrooms: 3
- Bathrooms: 2
- Full bathrooms: 2
Bedroom
- Features: Hardwood Floor
- Level: Main
Bedroom
- Features: Hardwood Floor
- Level: Main
Bedroom
- Features: Hardwood Floor
- Level: Main
Bathroom
- Features: Tile Floor
- Level: Main
Bathroom
- Level: Lower
Kitchen
- Features: Granite Counters, Remodeled
- Level: Main
Living room
- Features: Hardwood Floor
- Level: Main
Rec play room
- Level: Lower
Heating
- Baseboard, Zoned, Oil
Cooling
- Central Air
Appliances
- Included: Oven/Range, Refrigerator, Water Heater
- Laundry: Lower Level
Features
- Wired for Data, Open Floorplan, Smart Thermostat
- Windows: Thermopane Windows
- Basement: Full,Partially Finished,Heated,Storage Space
- Attic: Crawl Space
- Has fireplace: No
Interior area
- Total structure area: 1,222
- Total interior livable area: 1,222 sqft
- Finished area above ground: 1,222
Property
Parking
- Total spaces: 1
- Parking features: Attached, Paved
- Attached garage spaces: 1
- Has uncovered spaces: Yes
Features
- Exterior features: Rain Gutters
- Fencing: Partial
Lot
- Size: 7,840 sqft
Details
- Parcel number: 1103039
- Zoning: R-2
Construction
Type & style
- Home type: SingleFamily
- Architectural style: Ranch
- Property subtype: Single Family Residence
Materials
- Aluminum Siding
- Foundation: Masonry
- Roof: Asphalt
Condition
- New construction: No
- Year built: 1956
Utilities & green energy
- Sewer: Public Sewer
- Water: Public
Green energy
- Green verification: ENERGY STAR Certified Homes
- Energy efficient items: Windows
Community & neighborhood
Security
- Security features: Security System
Community
- Community features: Medical Facilities, Park, Near Public Transport
Location
- Region: East Haven
- Subdivision: Foxon
Price history
| Date | Event | Price |
|---|---|---|
| 7/14/2023 | Sold | $317,500+9.5%$260/sqft |
Source: | ||
| 7/10/2023 | Pending sale | $290,000$237/sqft |
Source: | ||
| 6/13/2023 | Contingent | $290,000$237/sqft |
Source: | ||
| 6/9/2023 | Listed for sale | $290,000+61.1%$237/sqft |
Source: | ||
| 9/25/2014 | Sold | $180,000-5.2%$147/sqft |
Source: | ||
Public tax history
| Year | Property taxes | Tax assessment |
|---|---|---|
| 2025 | $4,752 | $142,100 |
| 2024 | $4,752 +7.2% | $142,100 |
| 2023 | $4,434 | $142,100 |
Find assessor info on the county website
Neighborhood: 06512
Nearby schools
GreatSchools rating
- NADeer Run SchoolGrades: PK-2Distance: 1.1 mi
- 5/10Joseph Melillo Middle SchoolGrades: 6-8Distance: 2.2 mi
- 2/10East Haven High SchoolGrades: 9-12Distance: 1.3 mi
Schools provided by the listing agent
- High: East Haven
Source: Smart MLS. This data may not be complete. We recommend contacting the local school district to confirm school assignments for this home.

Get pre-qualified for a loan
At Zillow Home Loans, we can pre-qualify you in as little as 5 minutes with no impact to your credit score.An equal housing lender. NMLS #10287.
Sell for more on Zillow
Get a free Zillow Showcase℠ listing and you could sell for .
$360,400
2% more+ $7,208
With Zillow Showcase(estimated)
$367,608